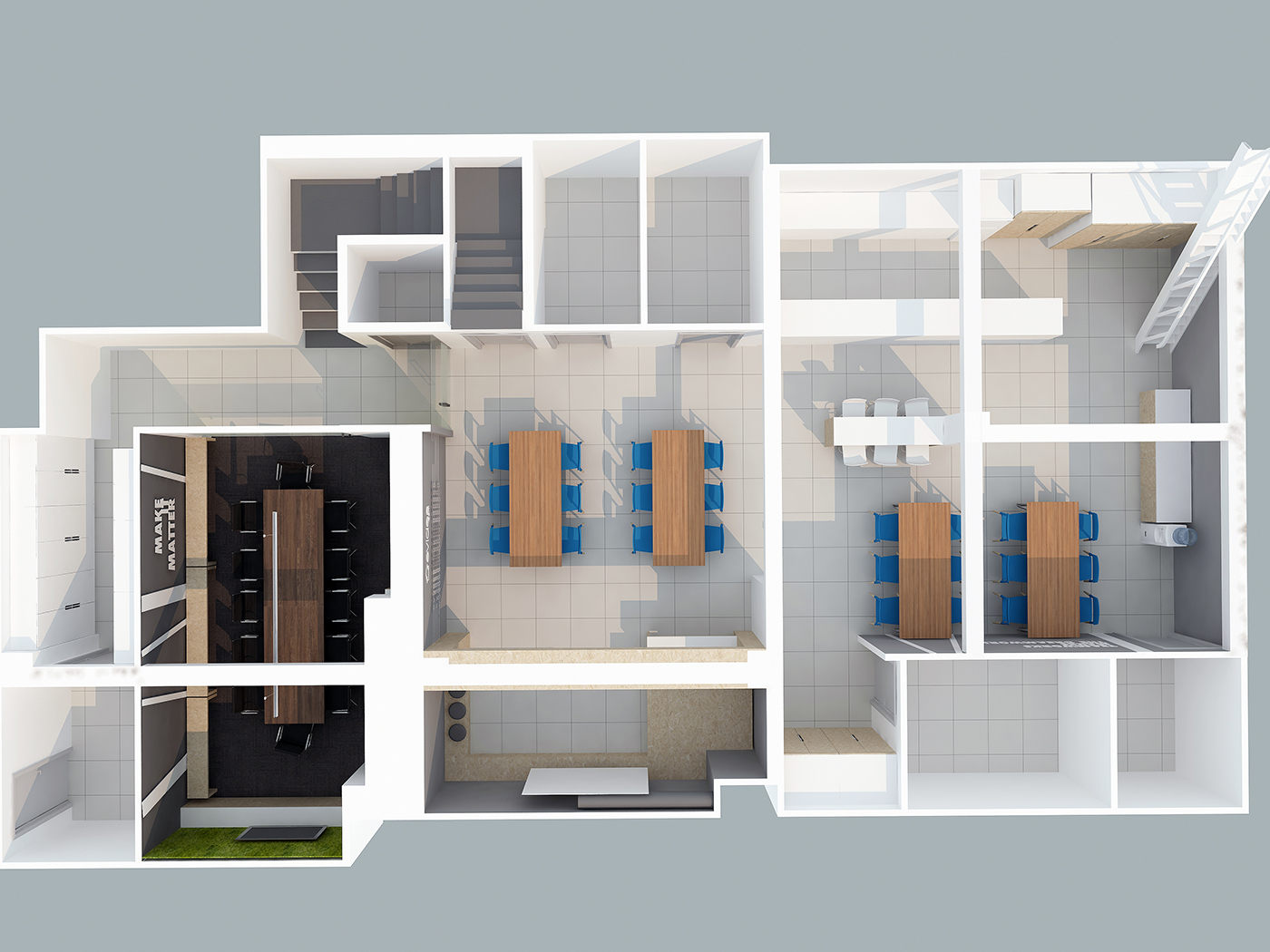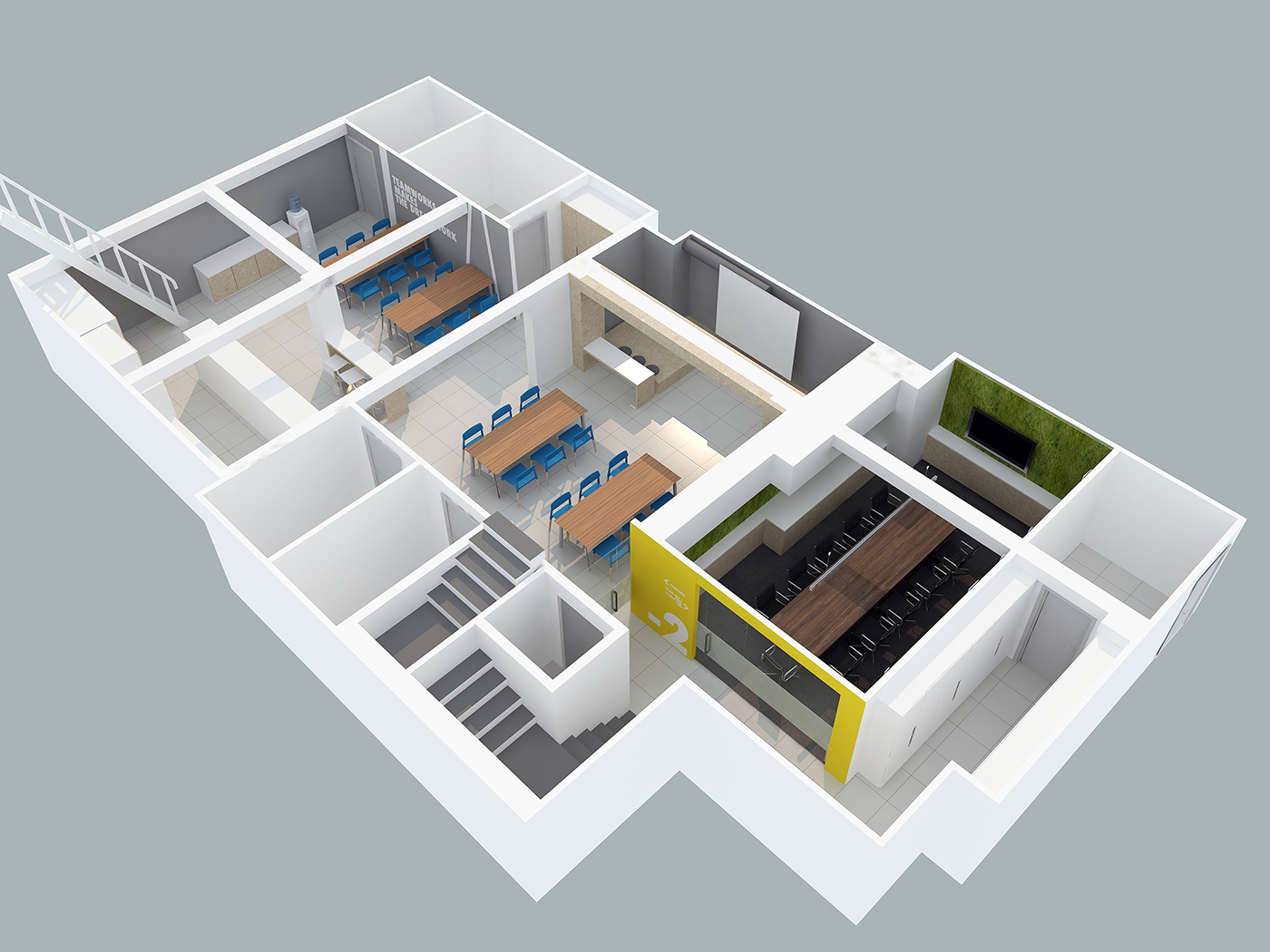
EVIDEA OFFICE BOSTANCI
25 Ağustos 2019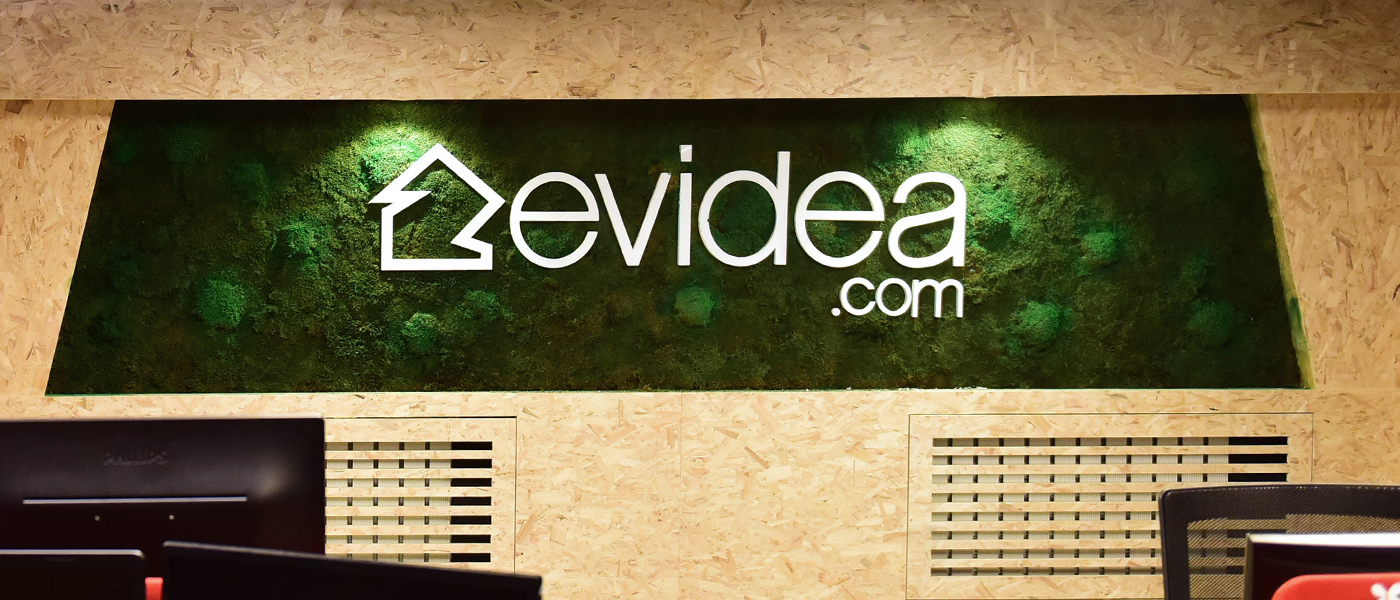
EVIDEA OFFICE KOŞUYOLU
Due to the increase in departments and team members, Evidea.com briefed Tagusta to design current office space. The goal was to create more workspaces and functions for the current and new teams total of 105.
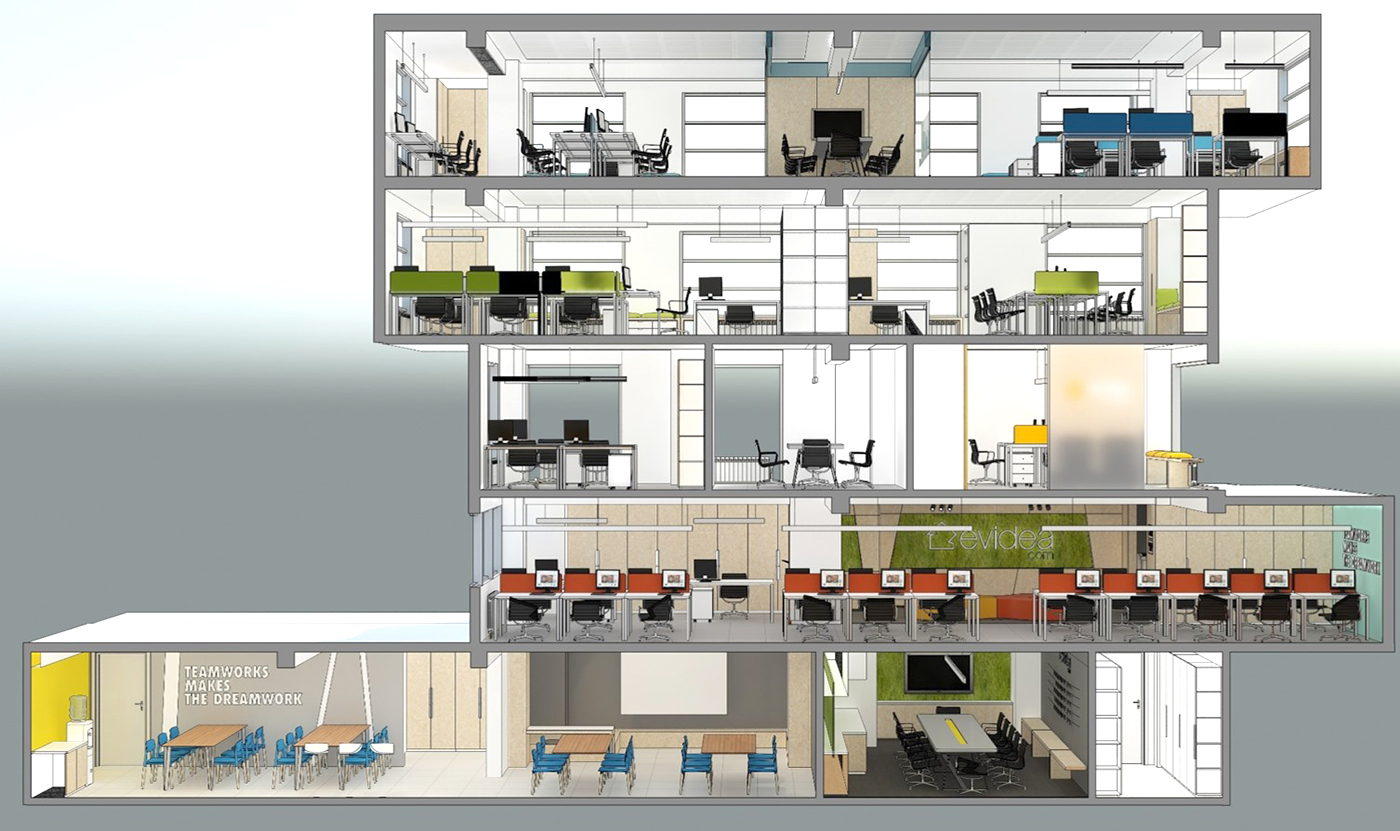
LOCATION
ISTANBUL
YEAR
2018
CLIENTEVIDEA.COM
TOTAL AREA
900 SQM
CATEGORY
OFFICE
We planned to renovate five existing floors rather than razing the site in order to not to obstruct the work order.
700 squaremeter renovation included interiors, as well as the construction of entirely new meeting rooms, lounge areas and common area for lunch and breaks. Open workspaces are redesigned in order to create defined zones for each team. Each floor is designed in different colors to distinguish teams. New cabinets for storage and personal belongings are located in each category. New meeting rooms are build in each floor which have different functions such as interviews, workshops, brainstorming and presentations. Different sizes, table and seating setups enables teams to have more time efficiency.
Lounge areas are also designed in each floor for coffee breaks and informal meetings. All current tables are used by adding a colored separator in between them and layout of tables are designed in order to provide more productivity.
FLOOR 2
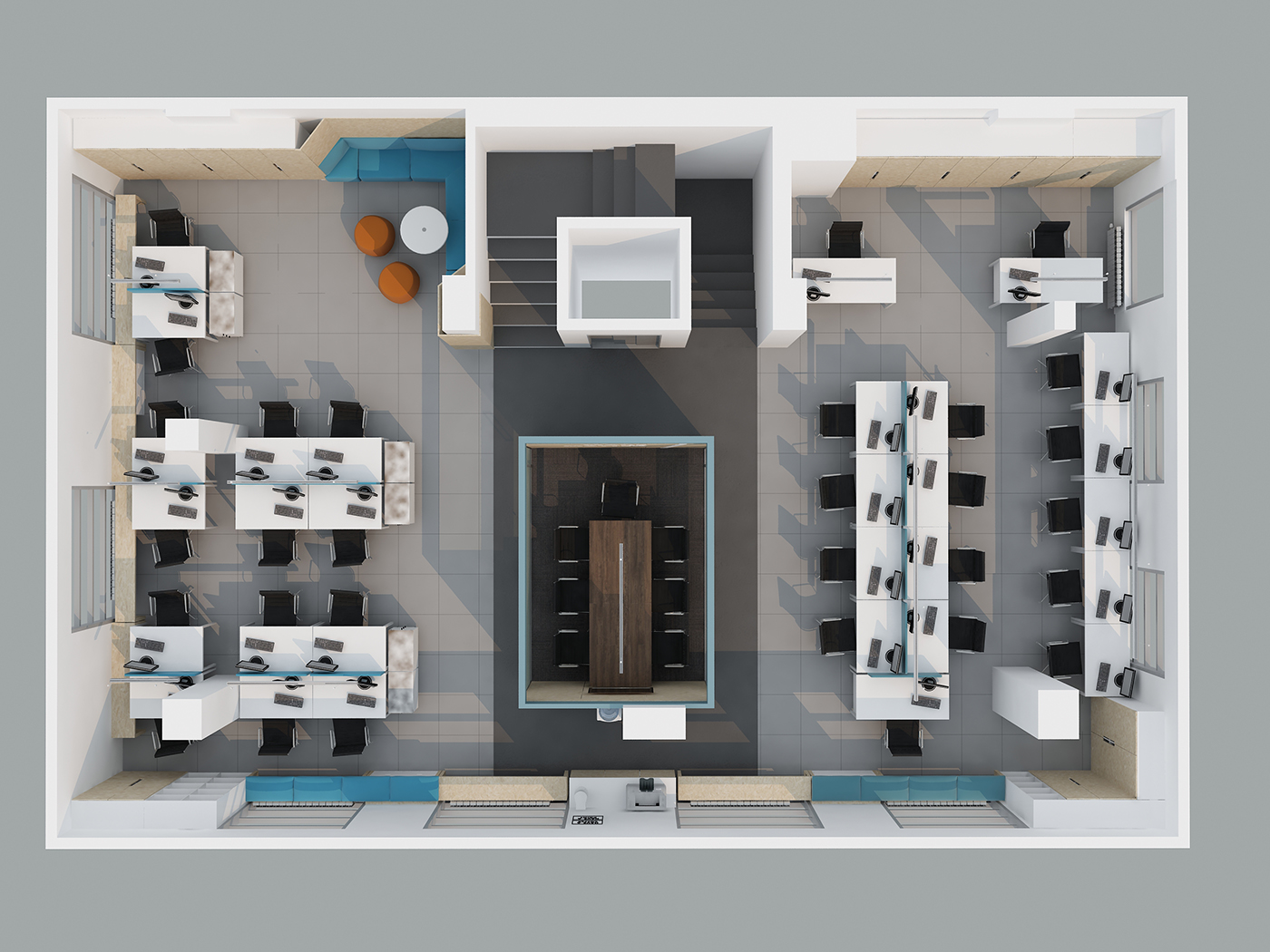
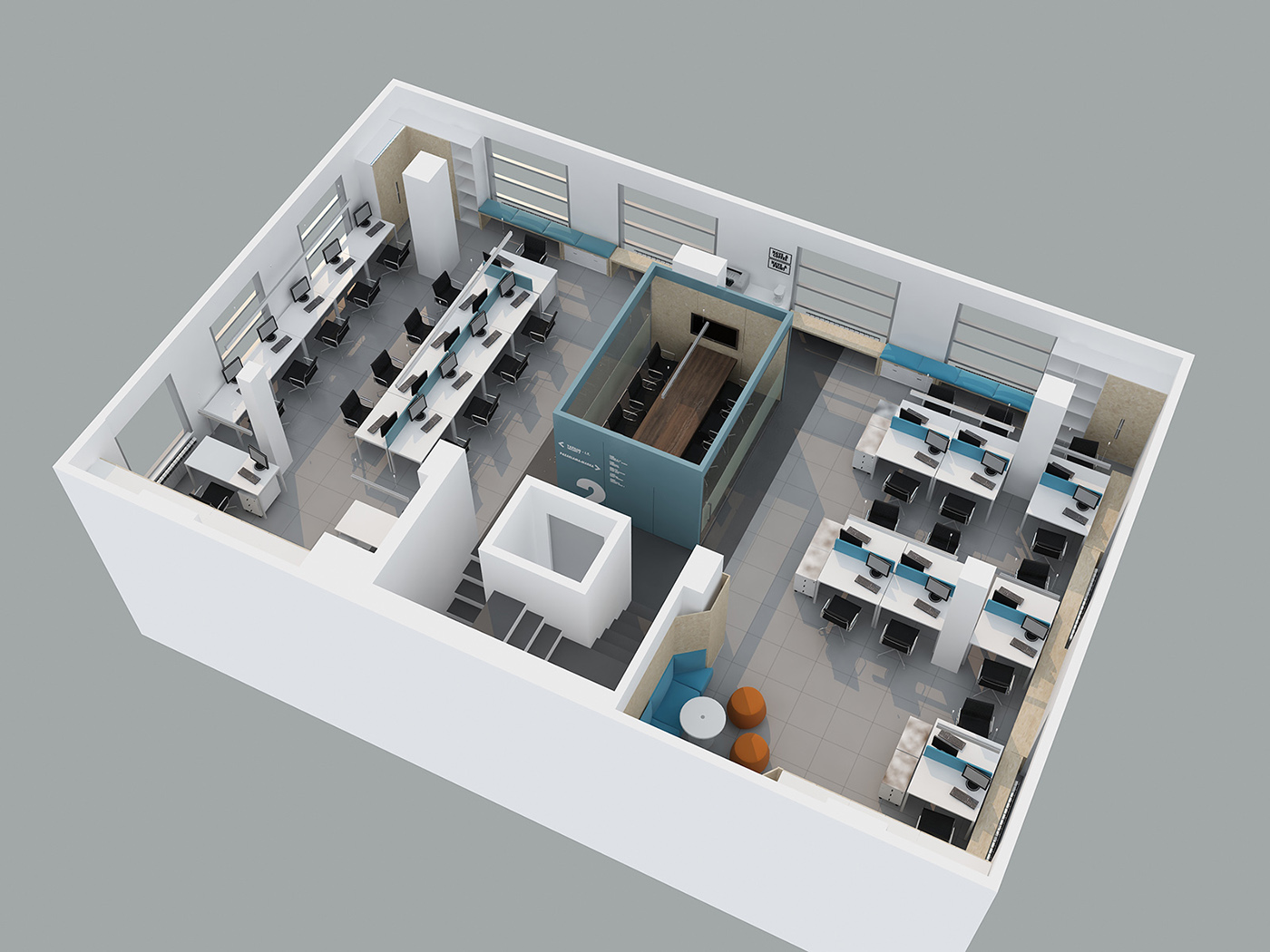
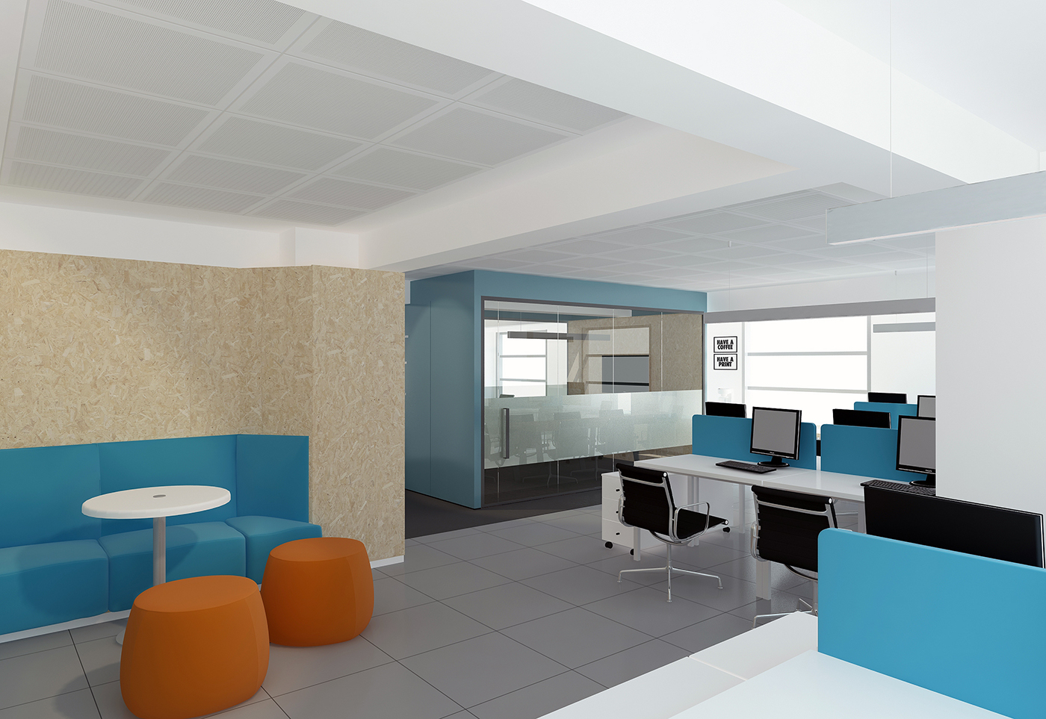
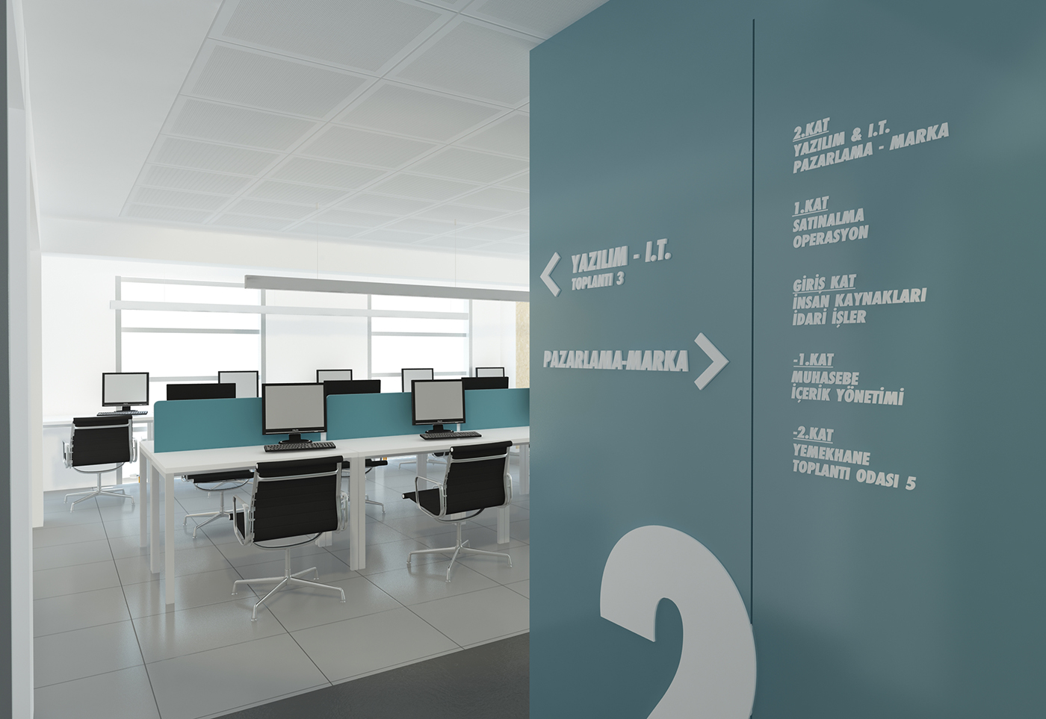
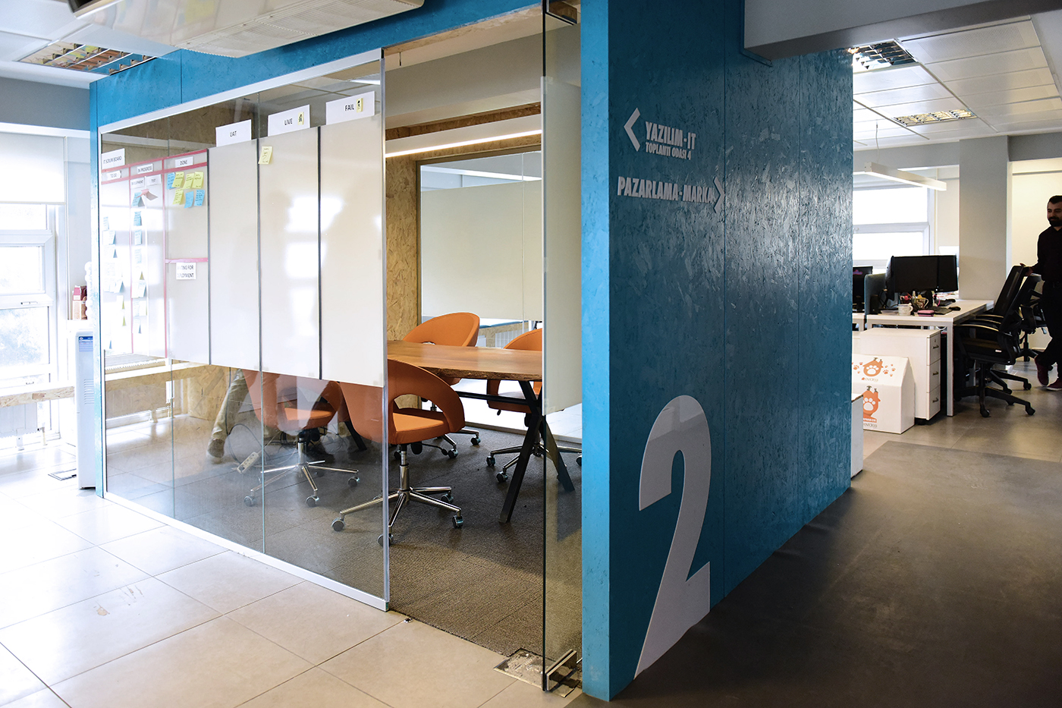
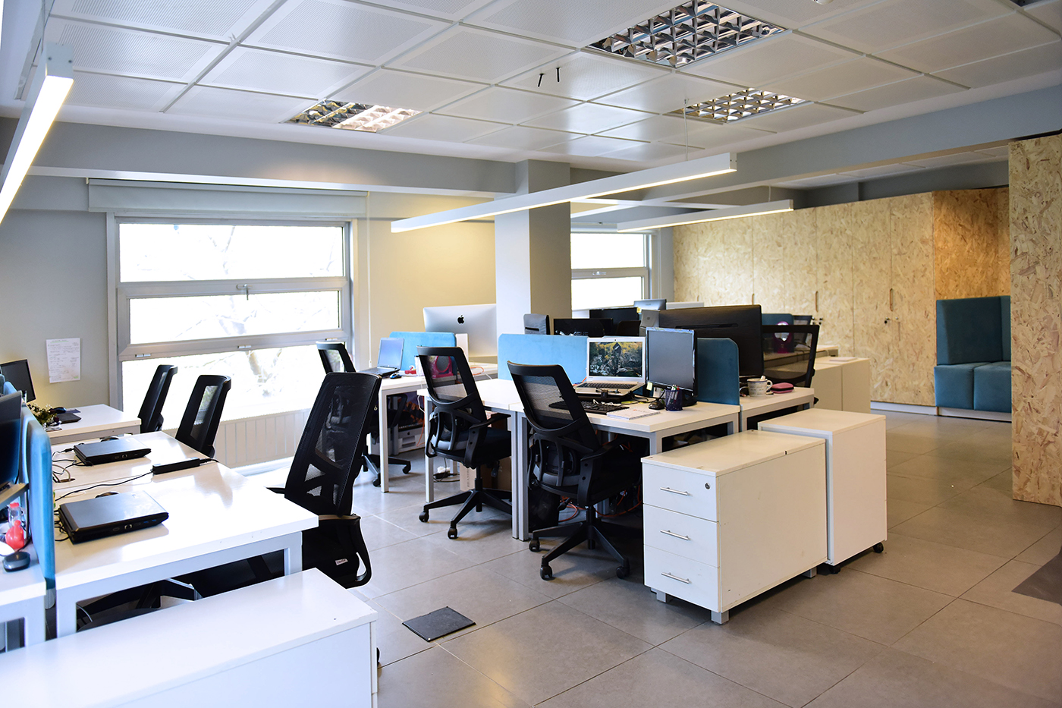
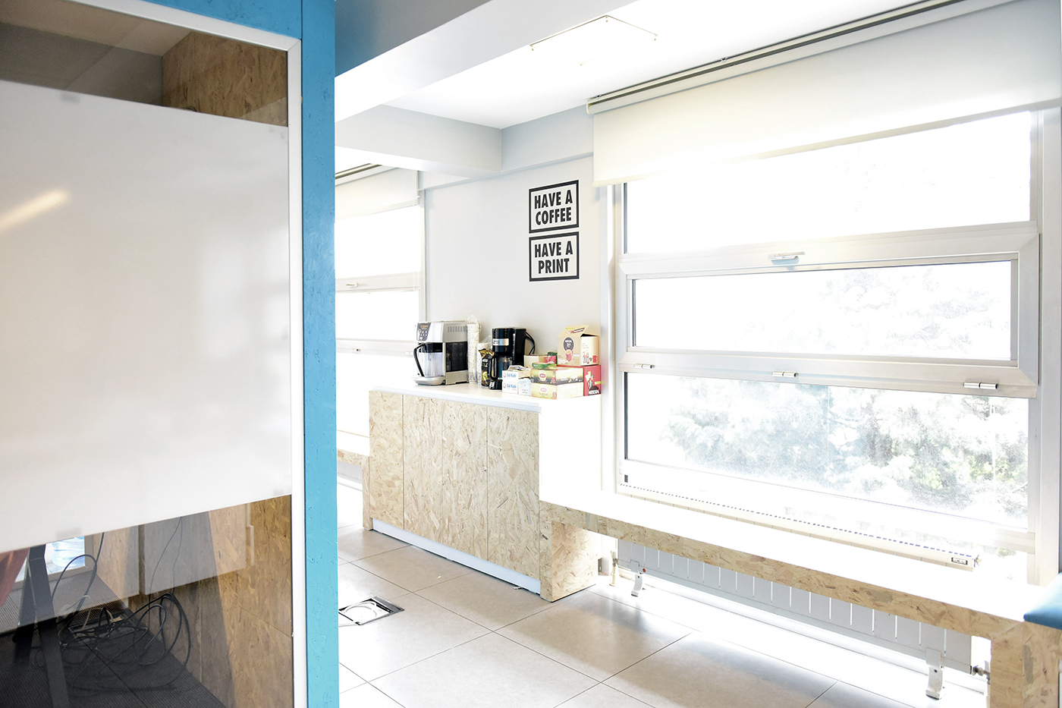
FLOOR 1
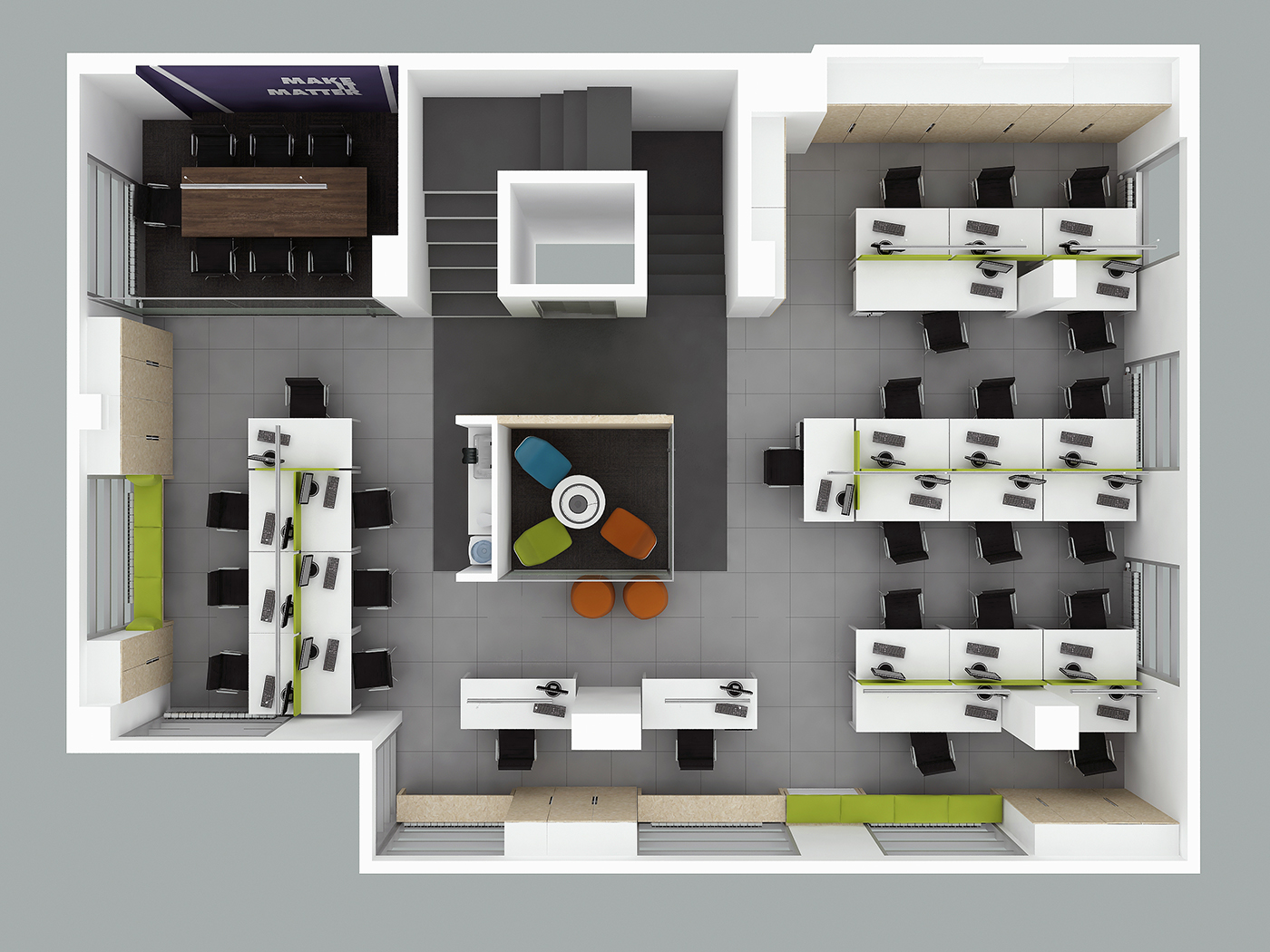
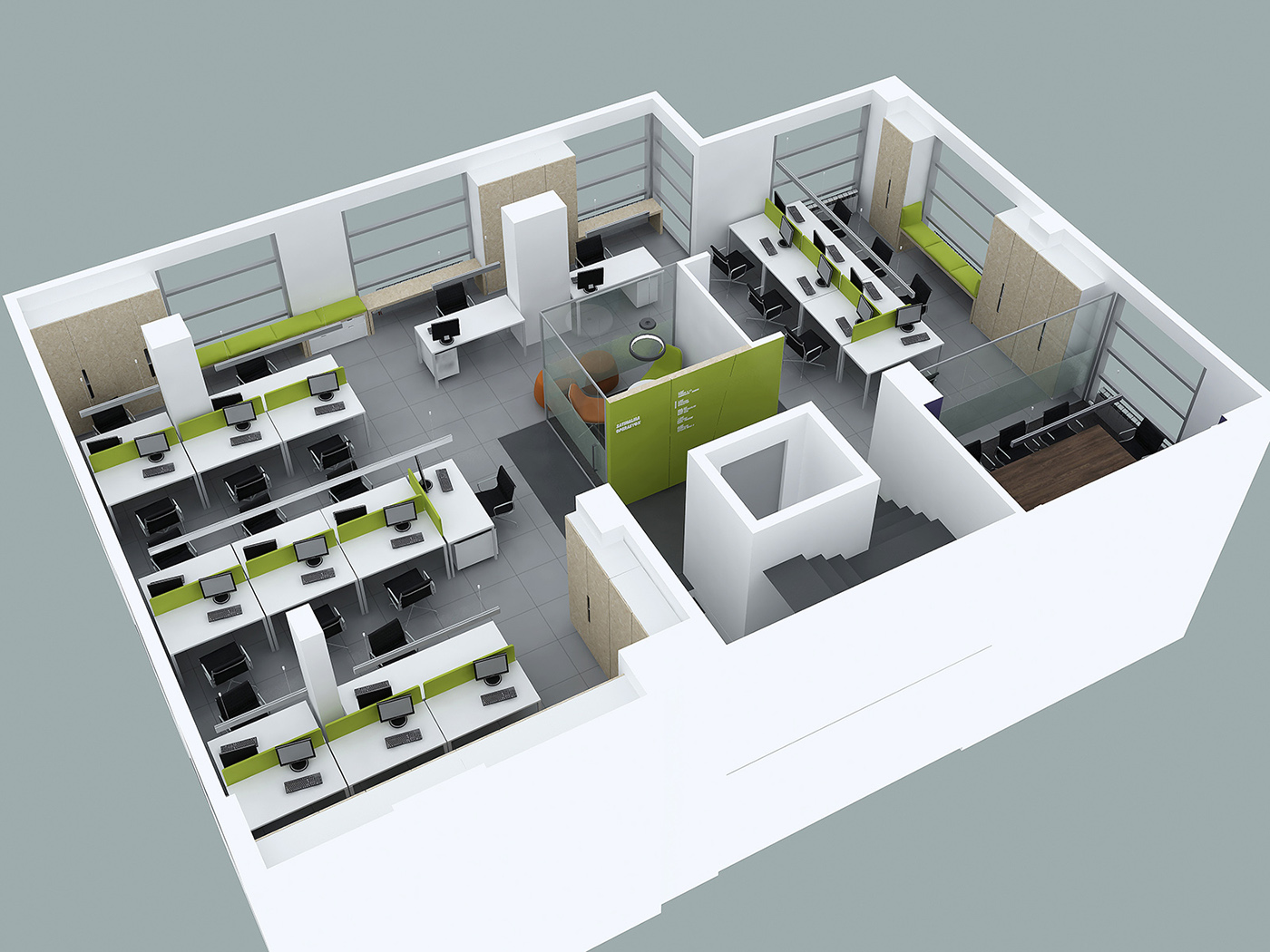
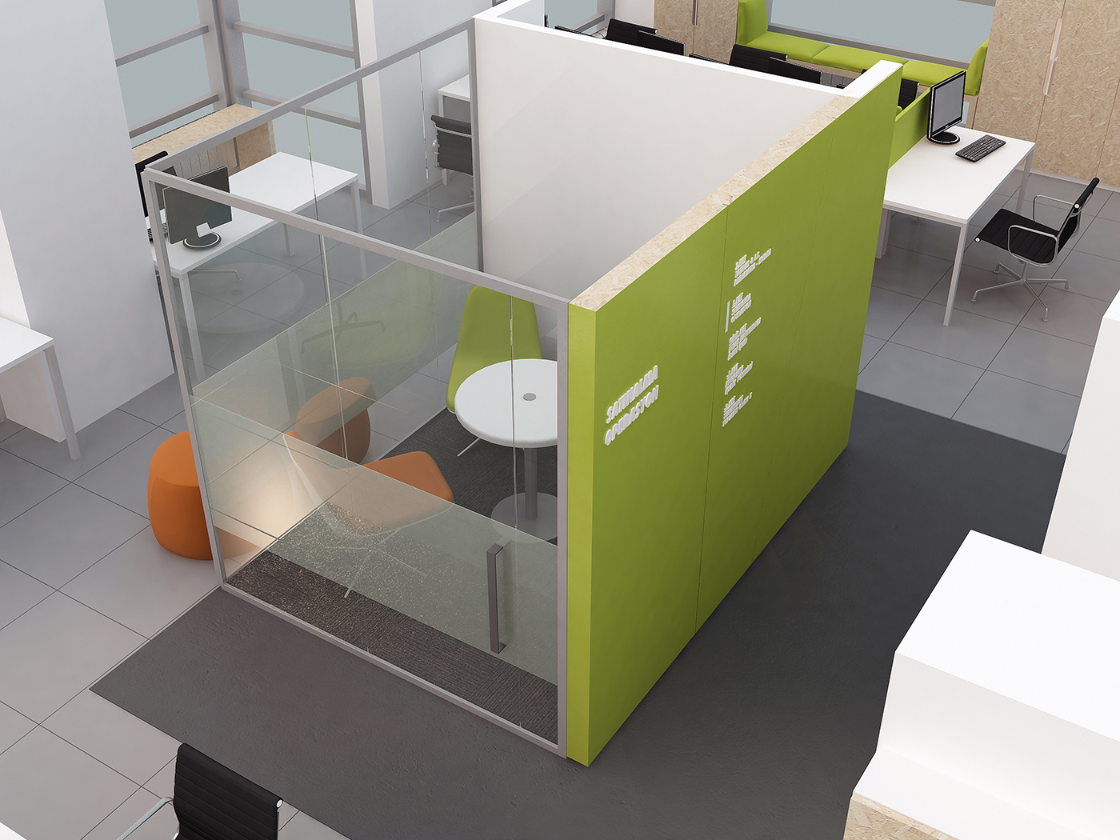
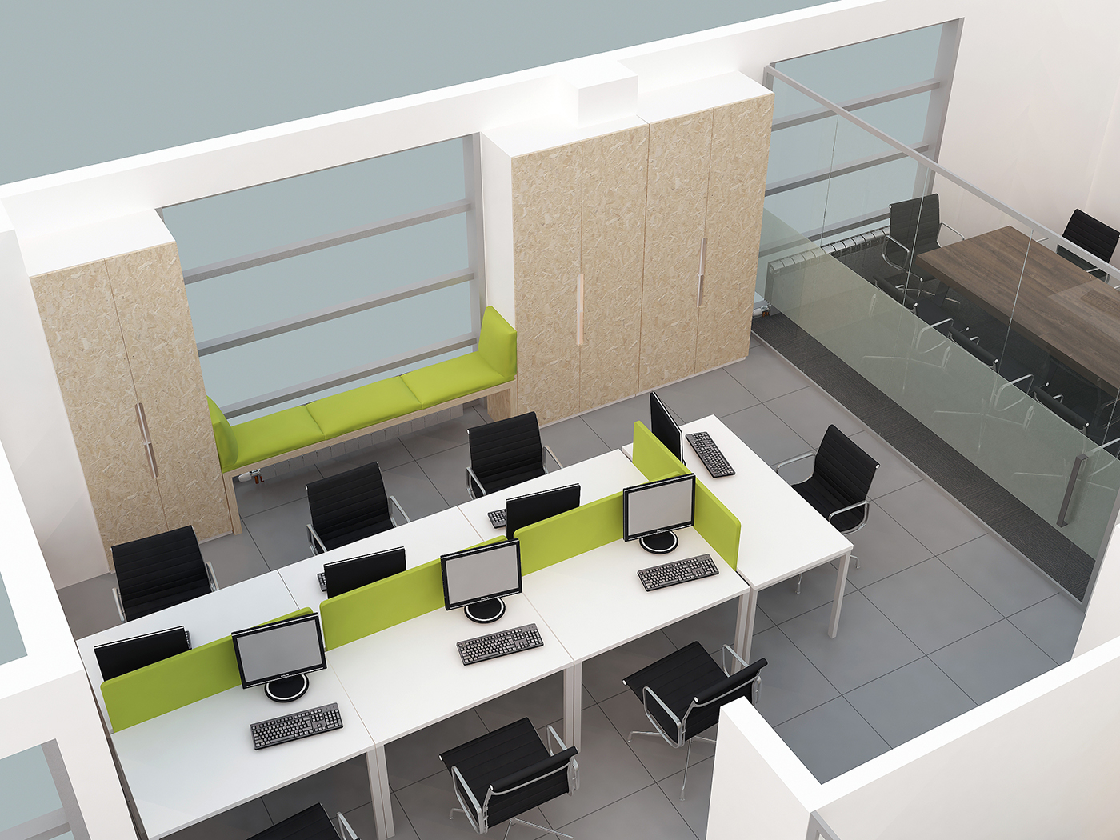
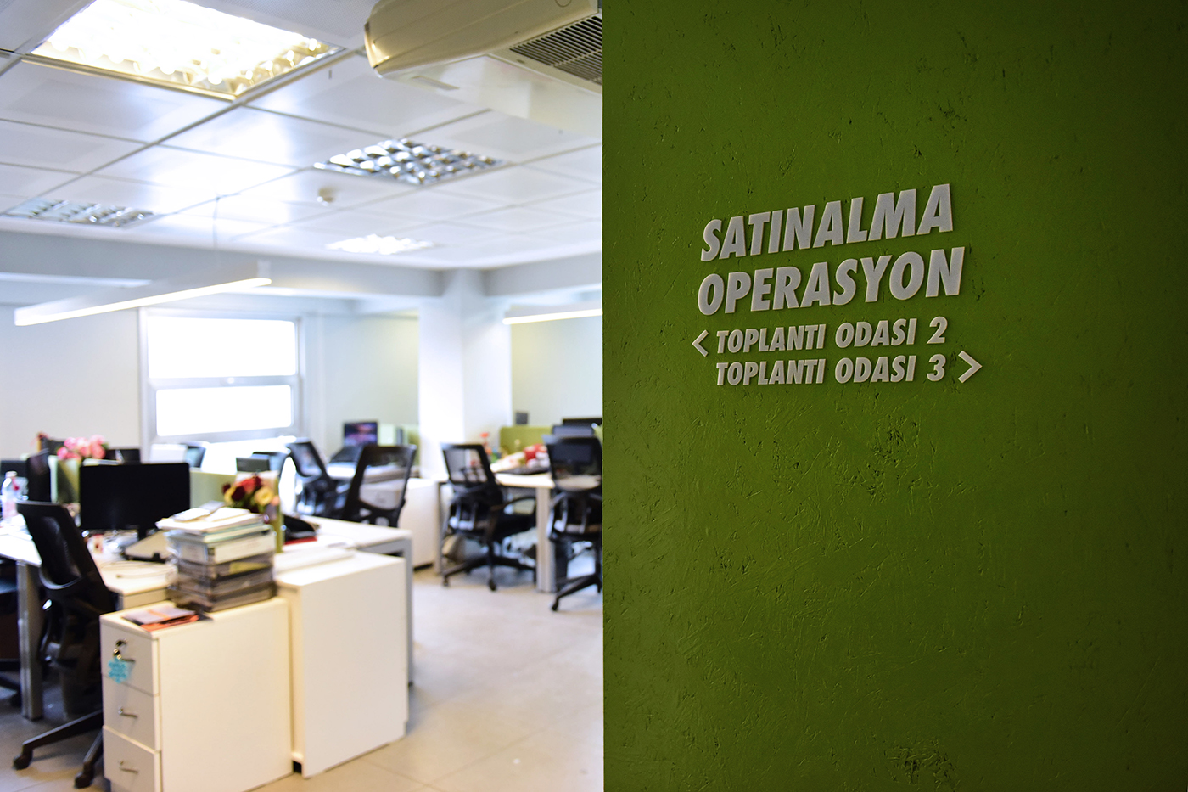
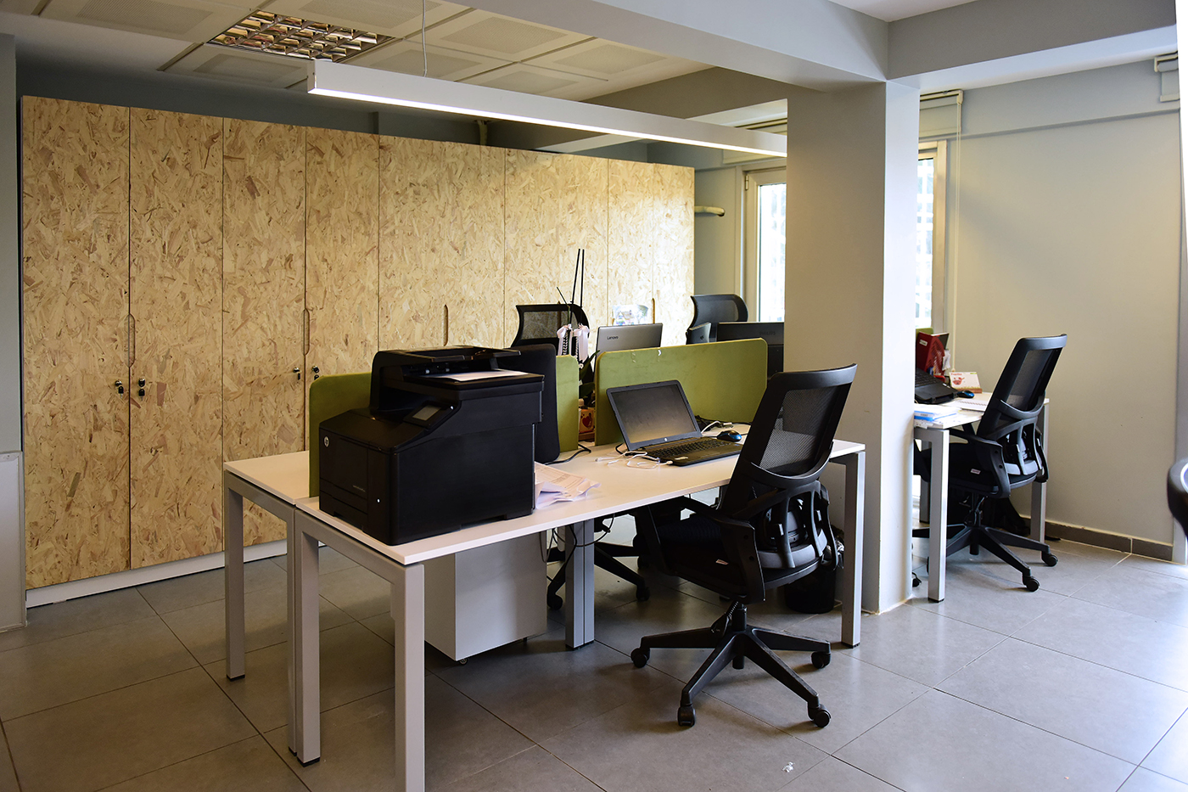
FLOOR 0
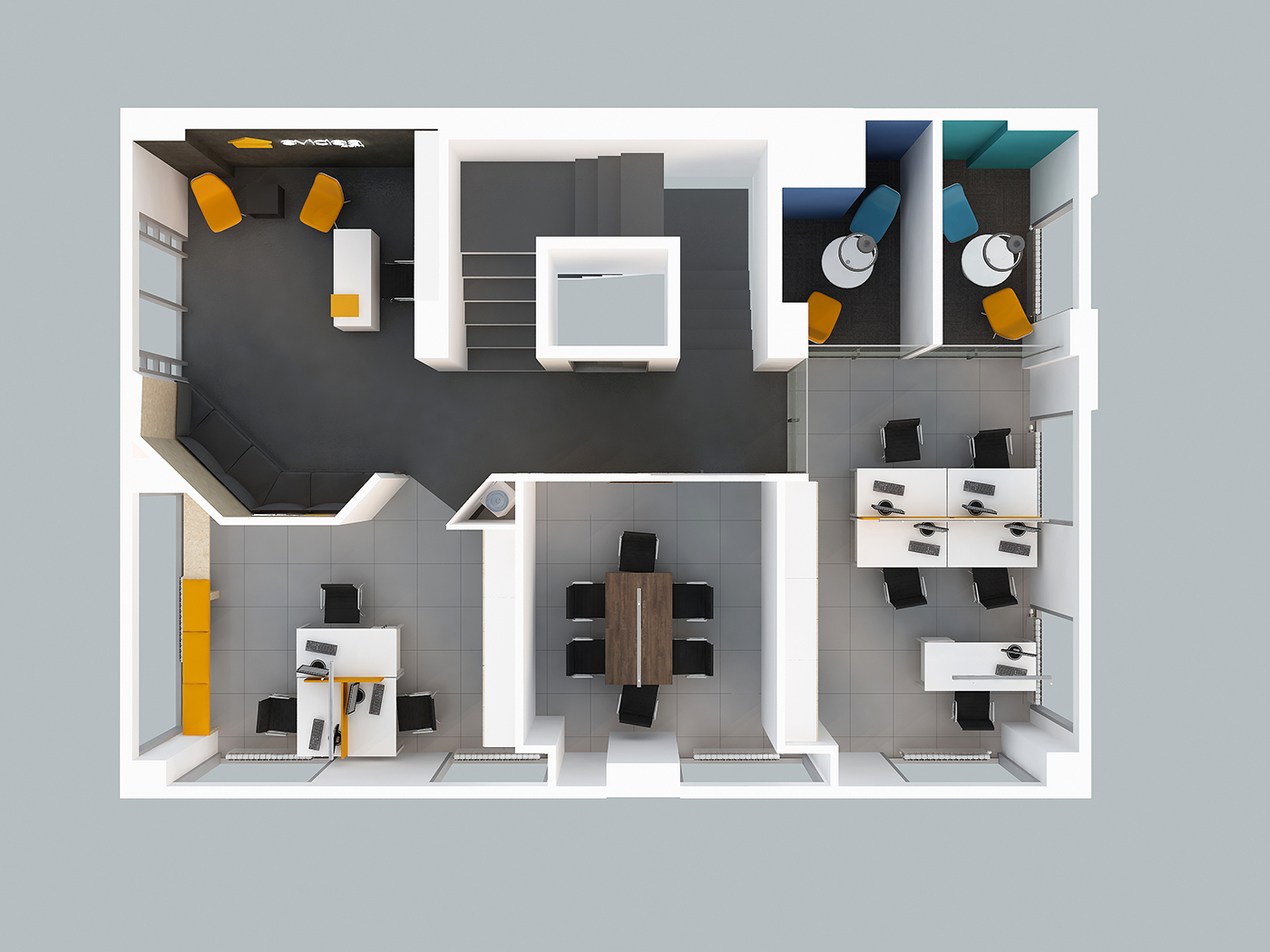
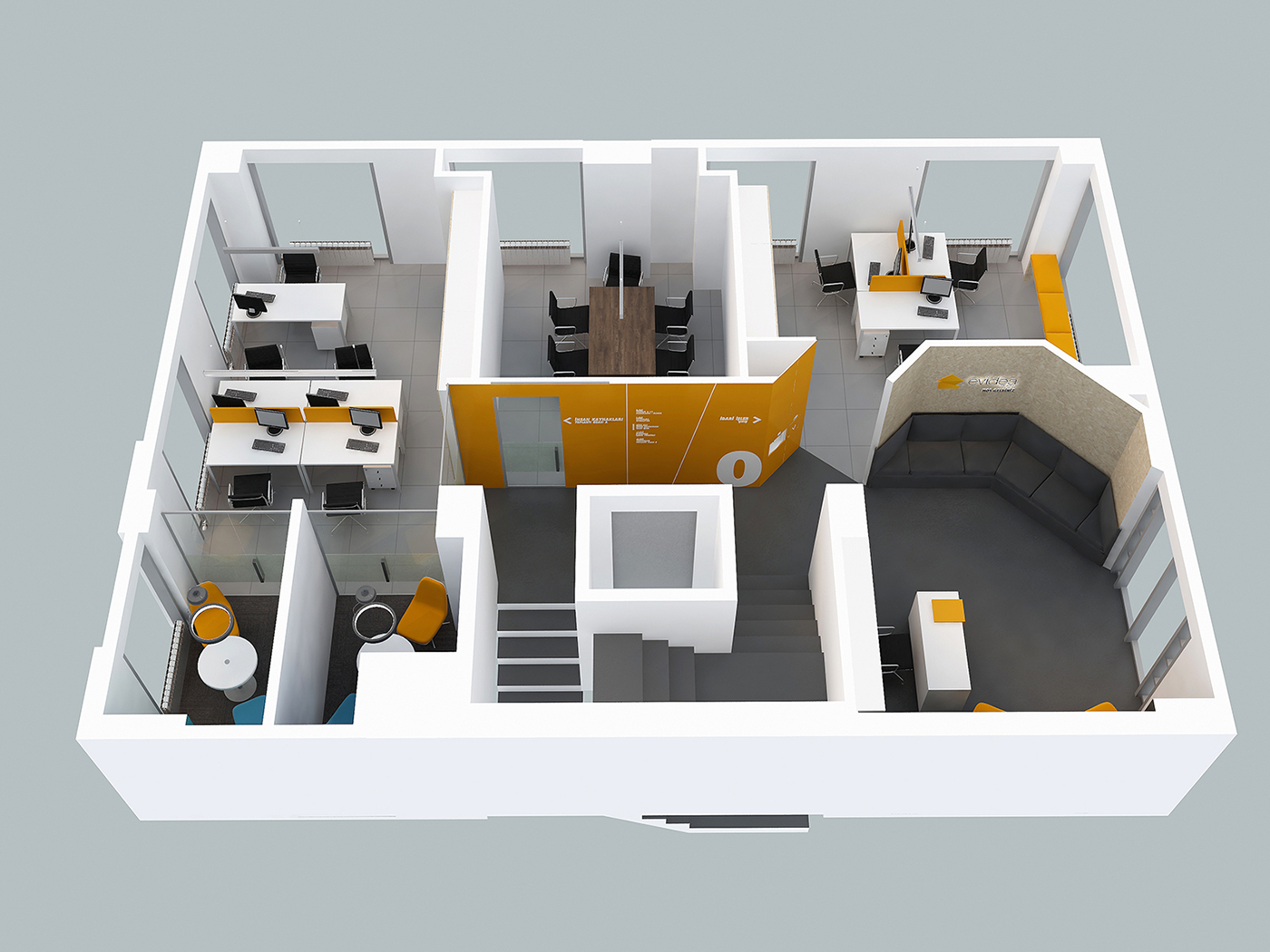
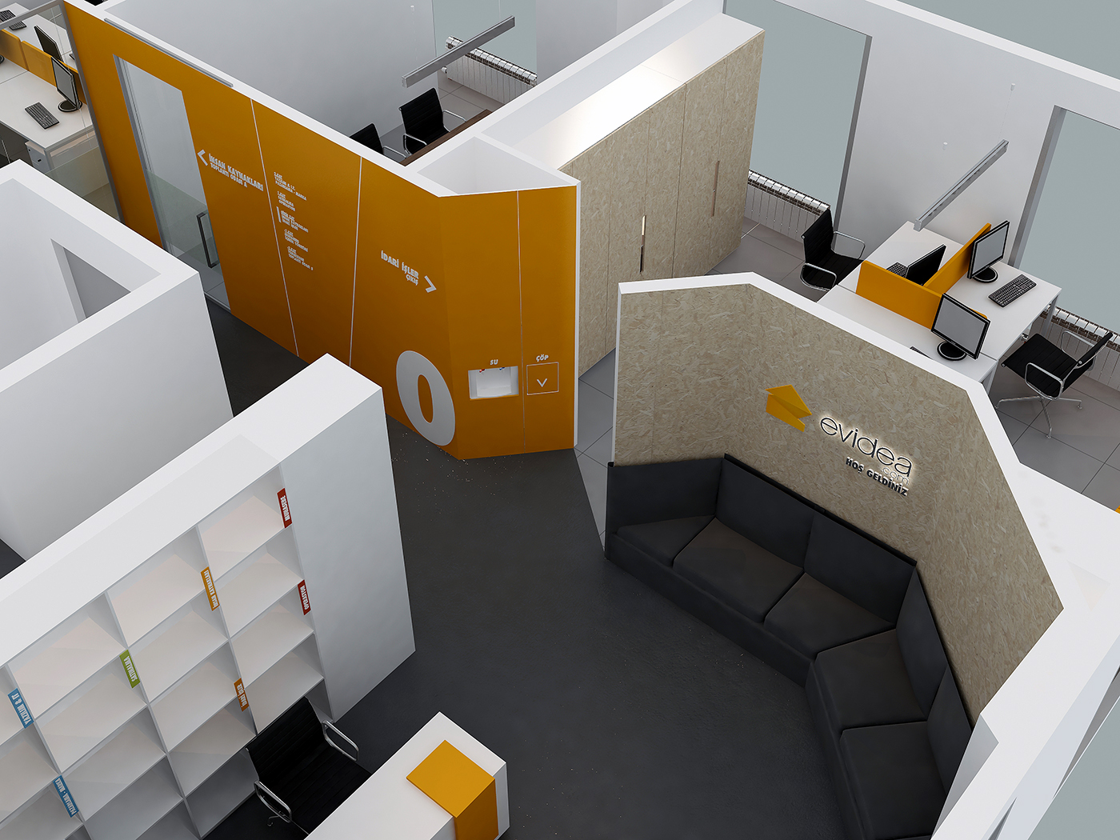
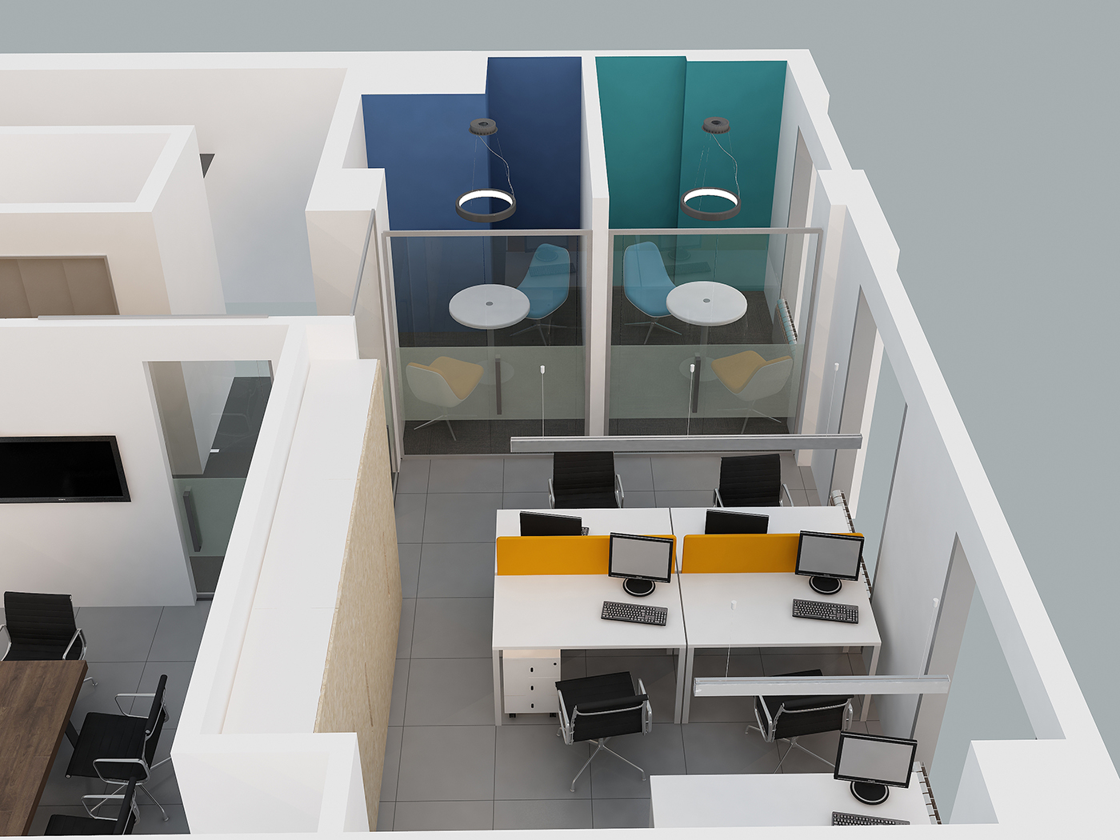
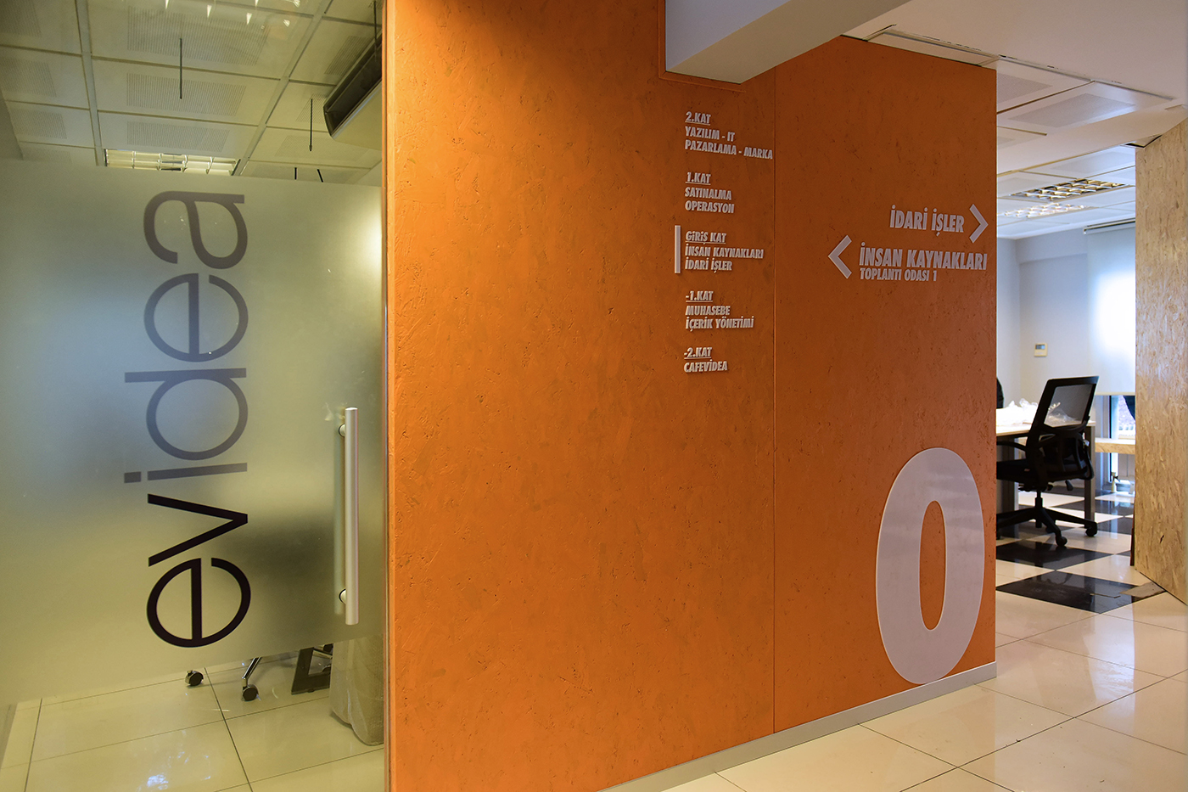
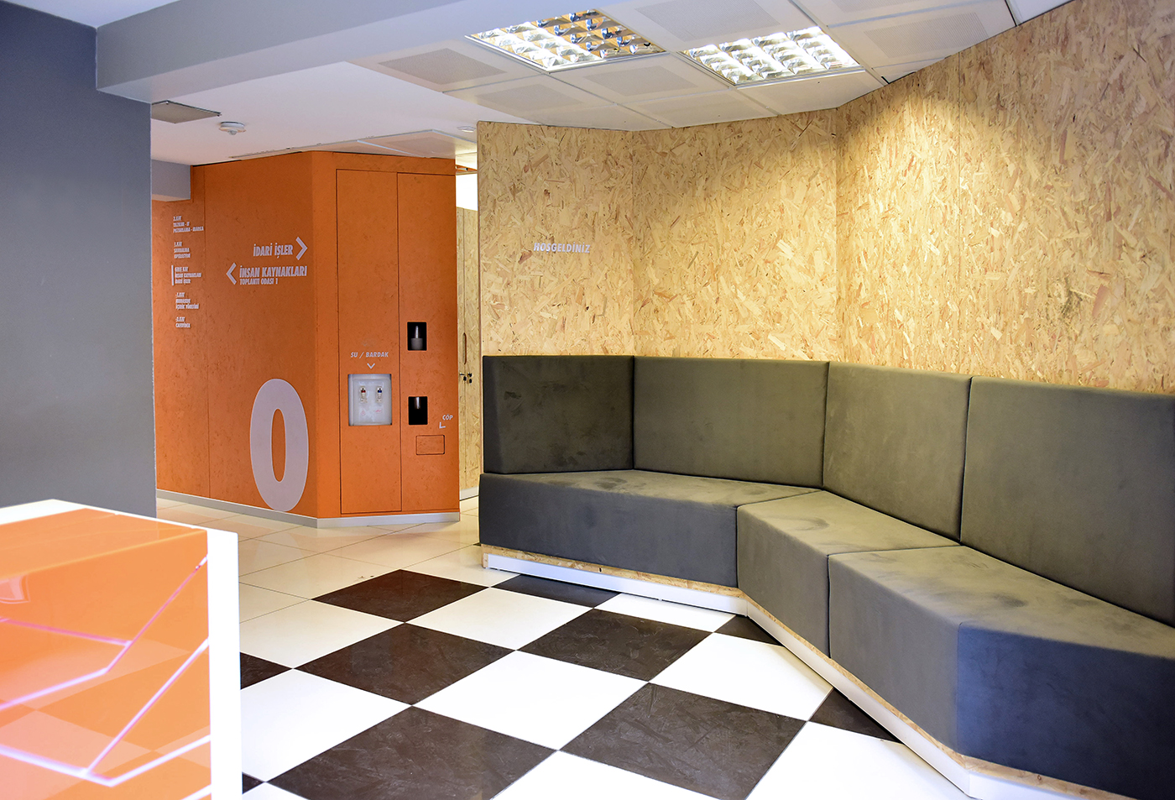
FLOOR -1
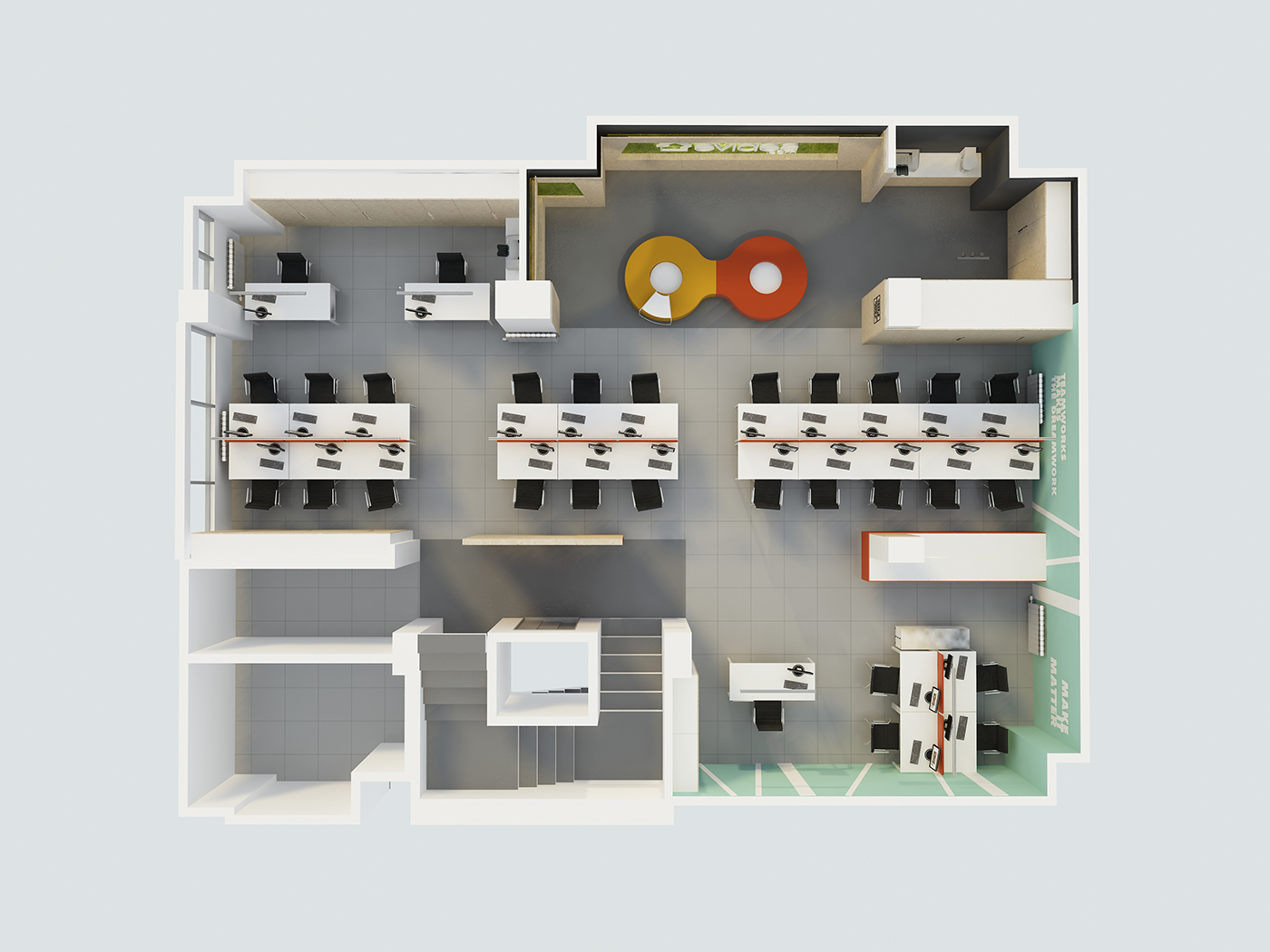
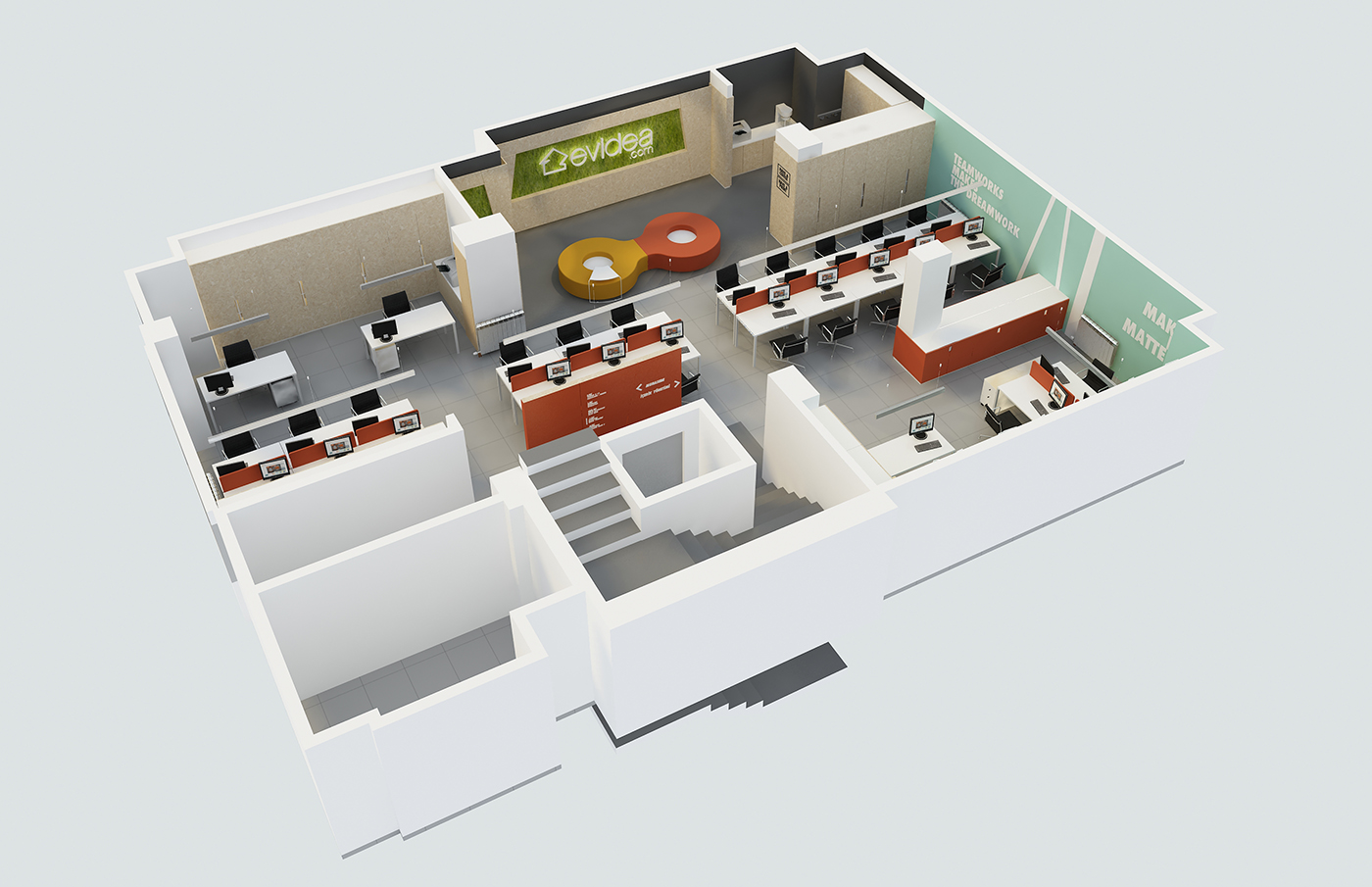
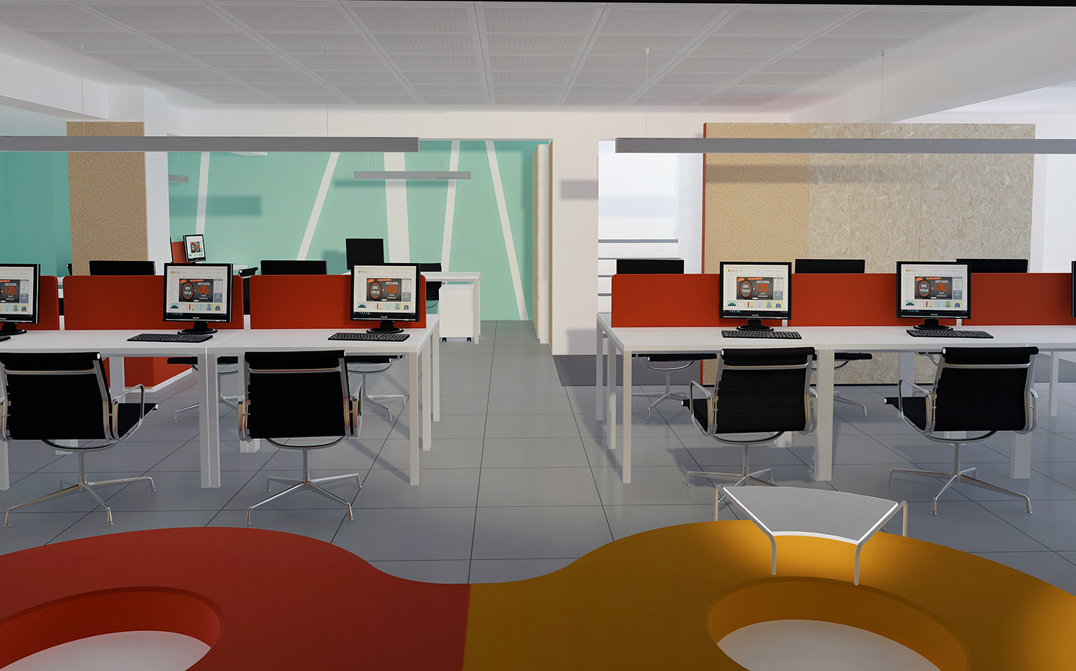
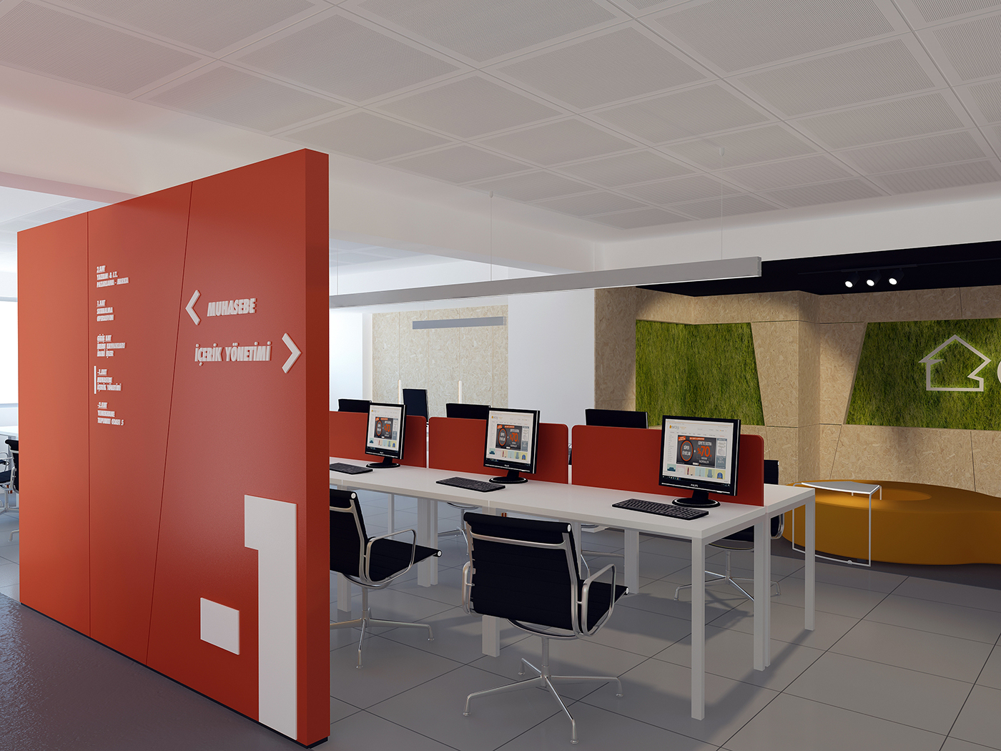
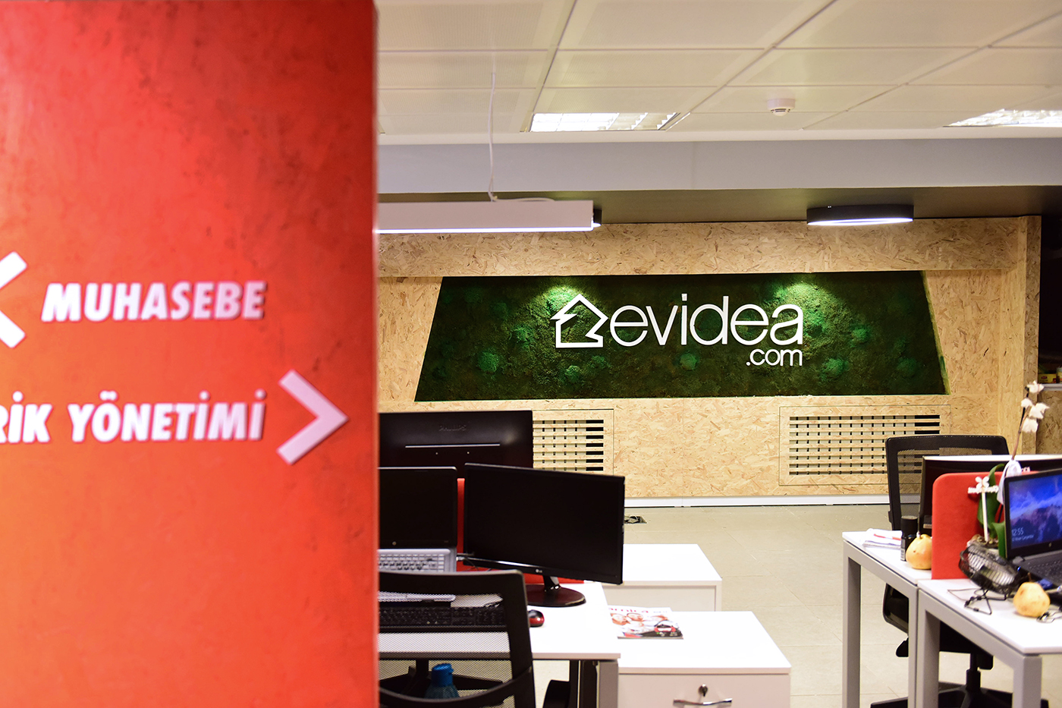
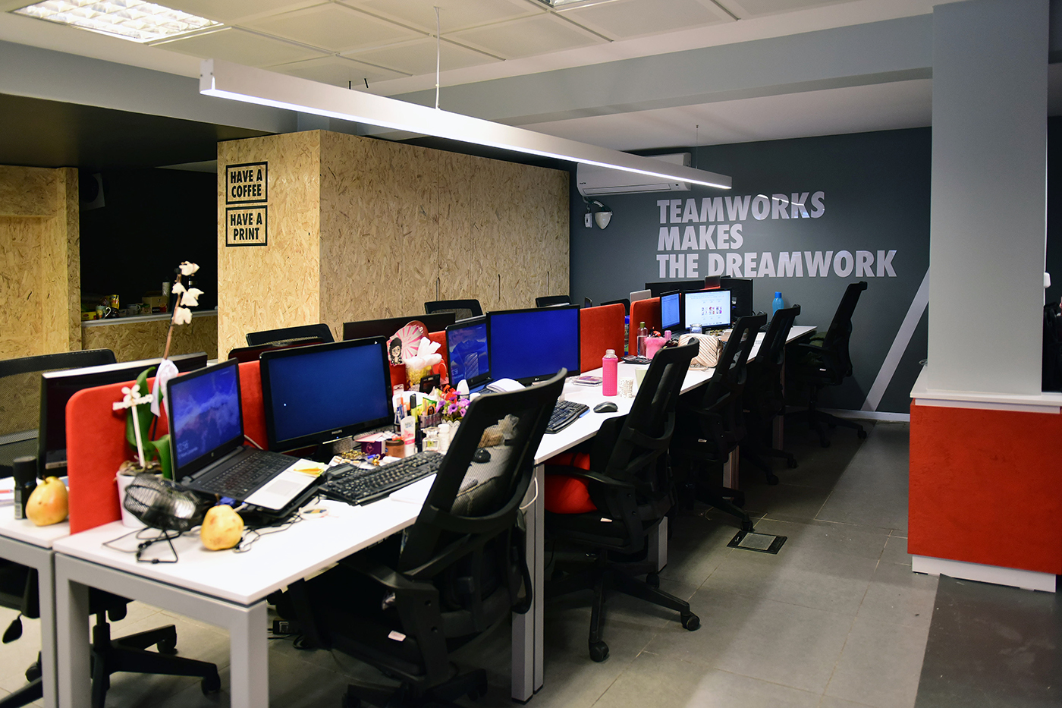
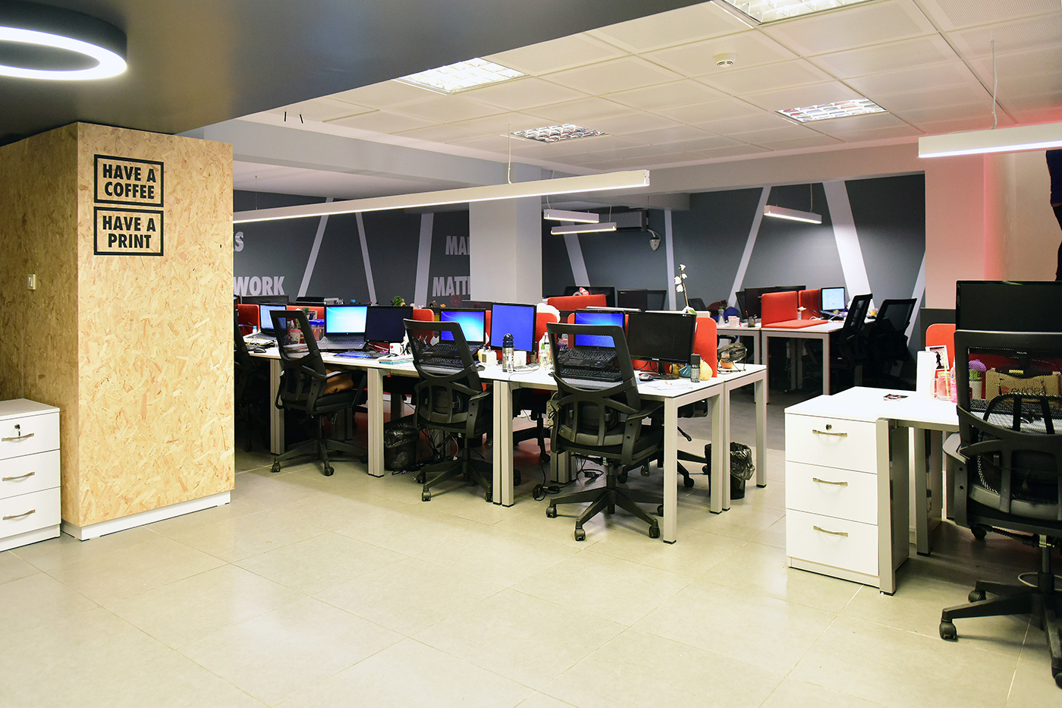
FLOOR -2
