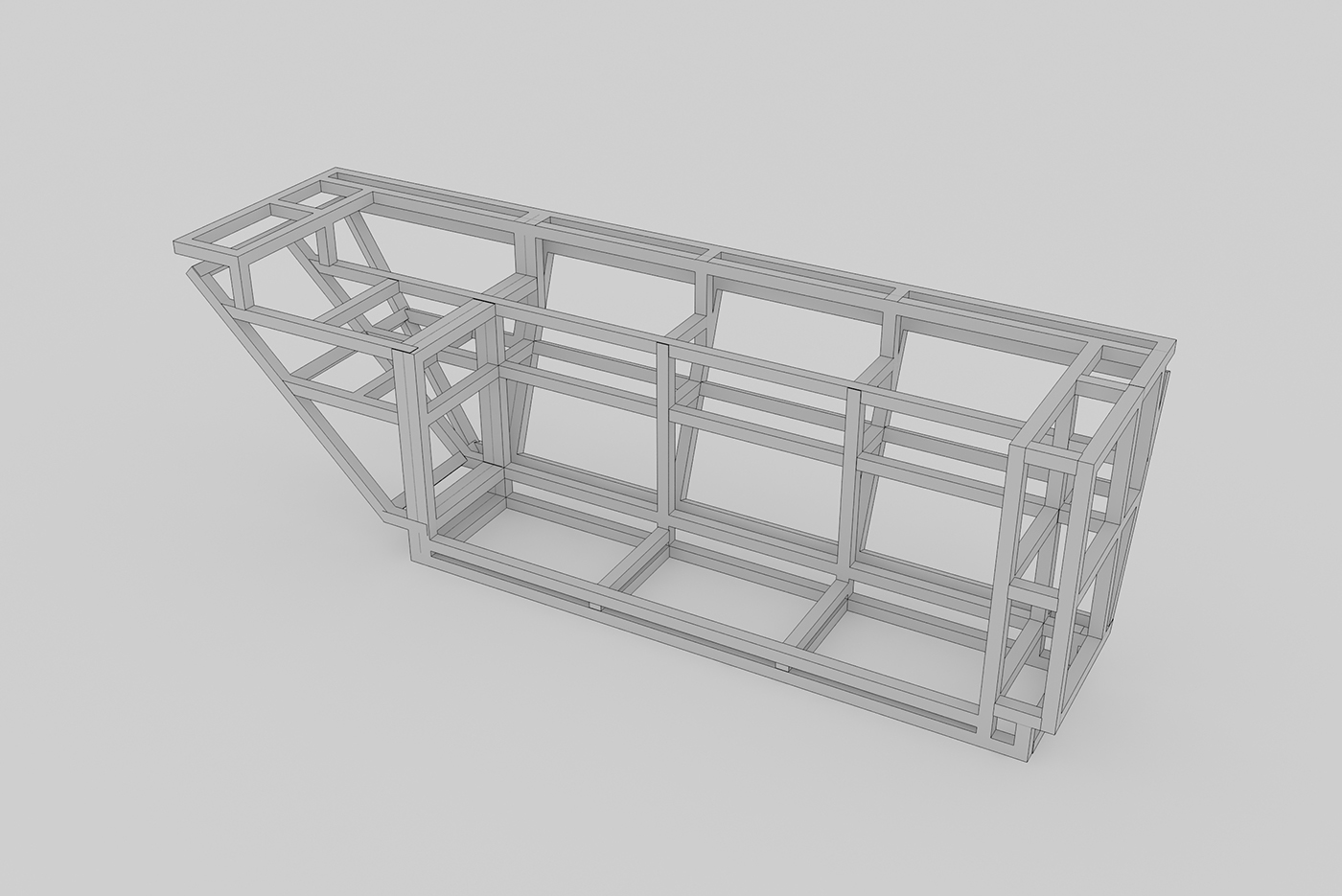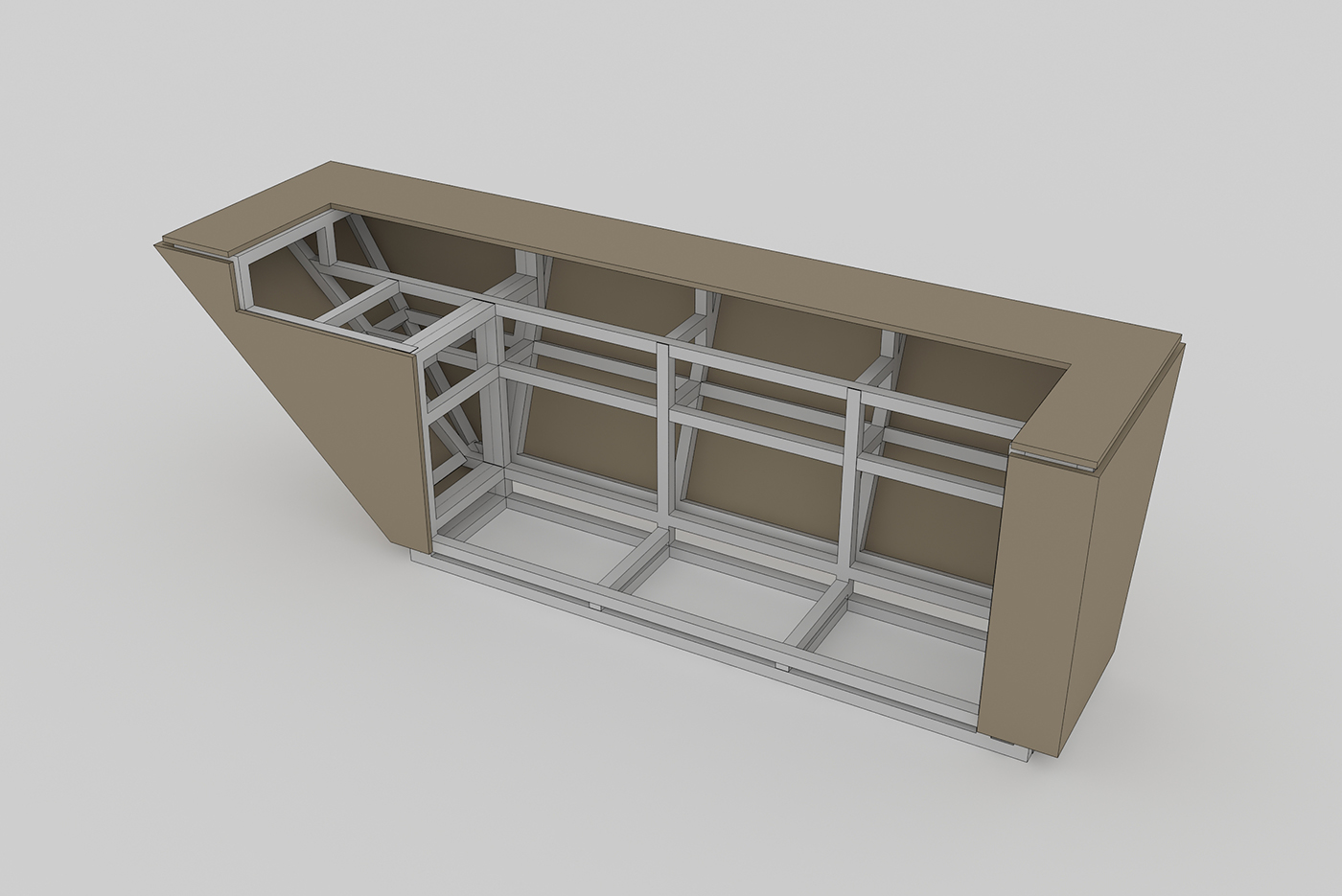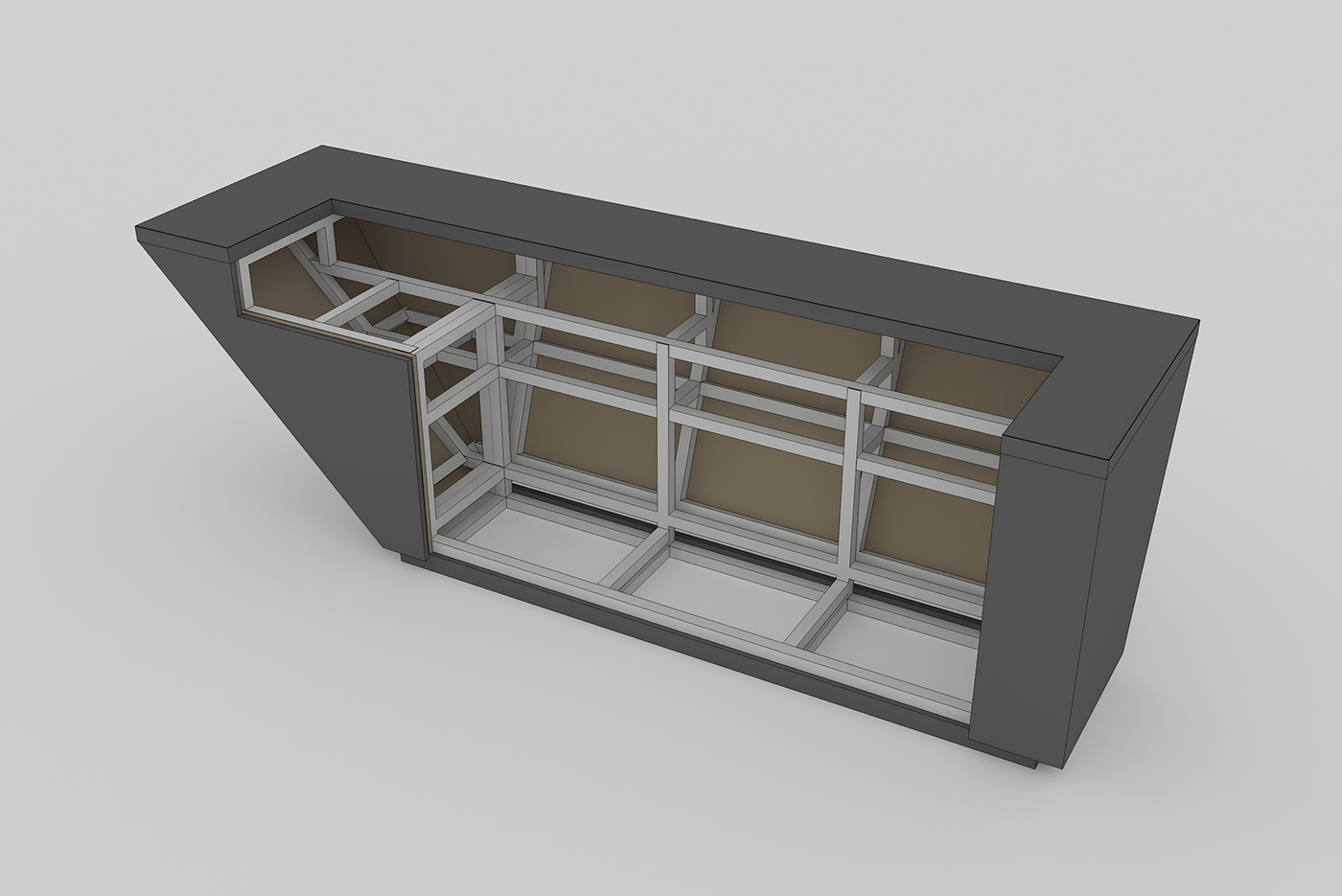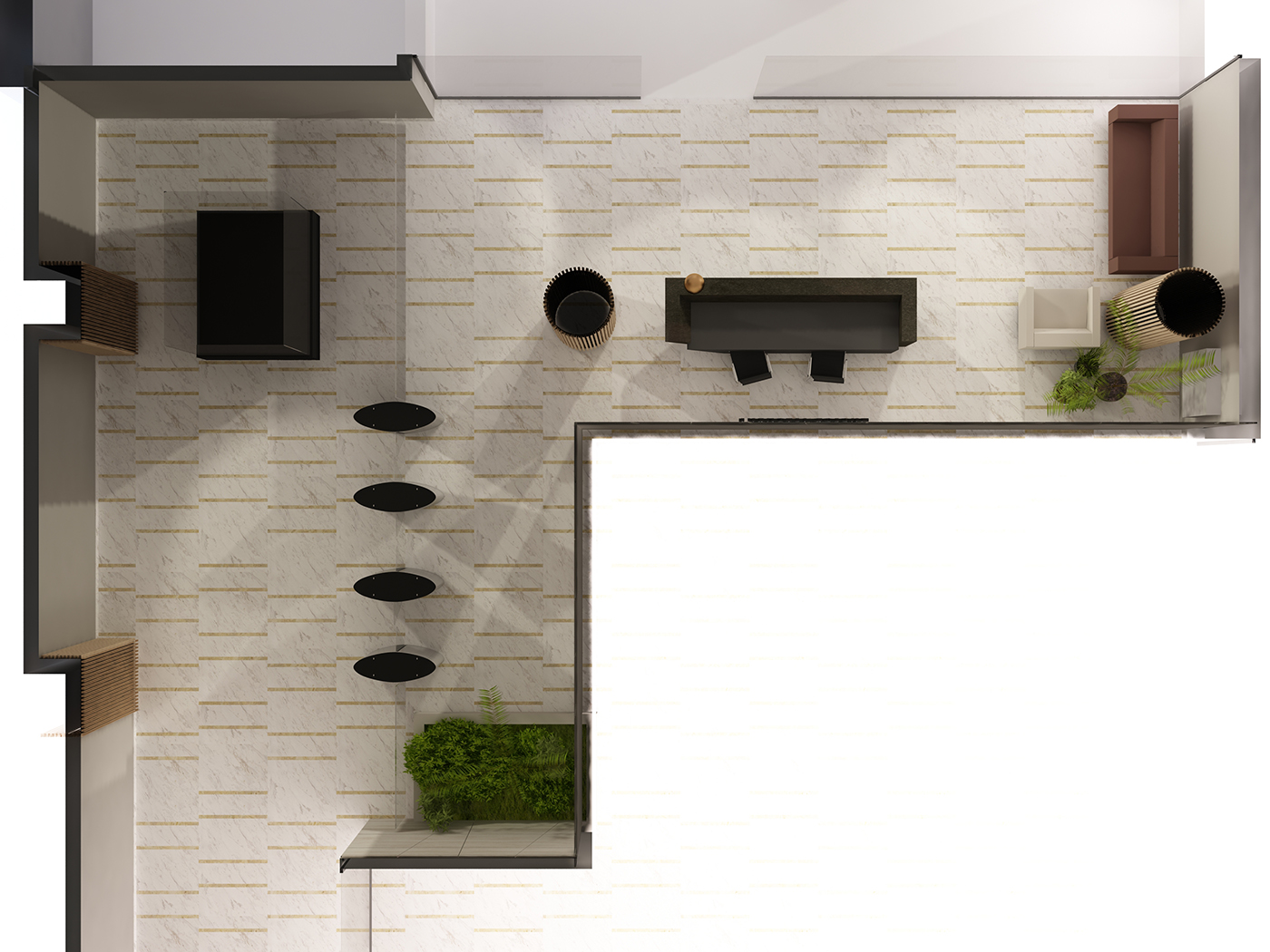
EVIDEA OFFICE BOSTANCI
25 Ağustos 2019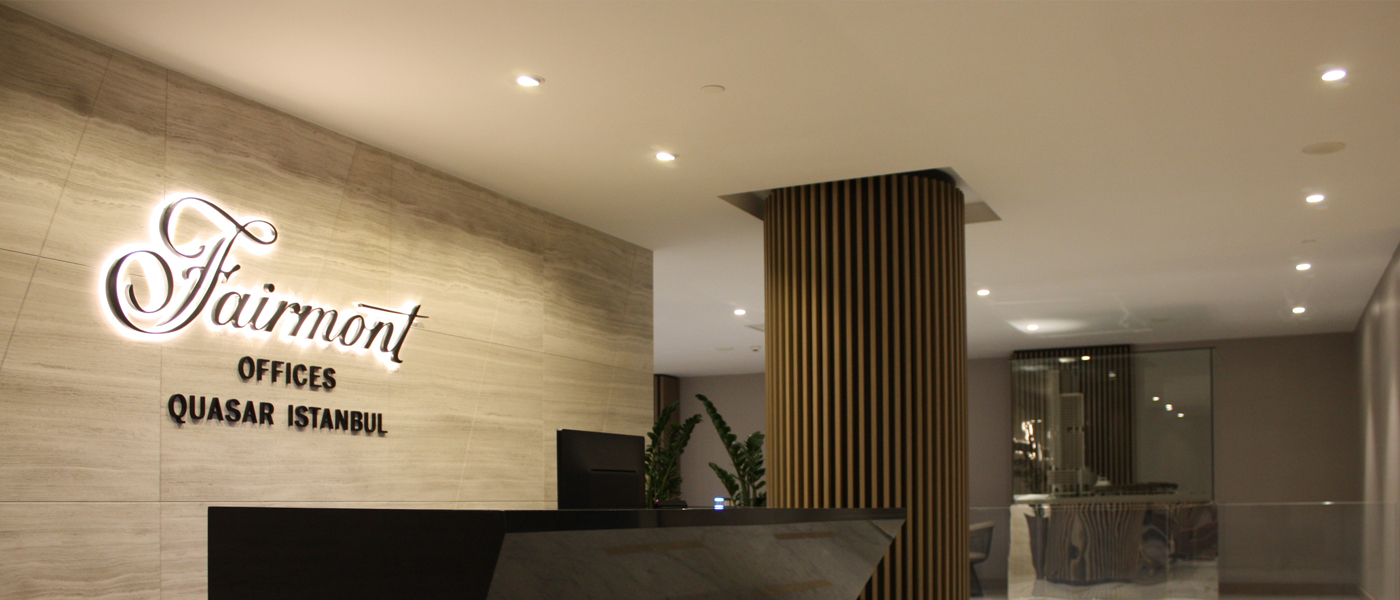
FAIRMONT QUASAR OFFICE LOBBY
Fairmont hotels and Quasar İstanbul briefed Tagusta to build a office lobby in their new tower block.
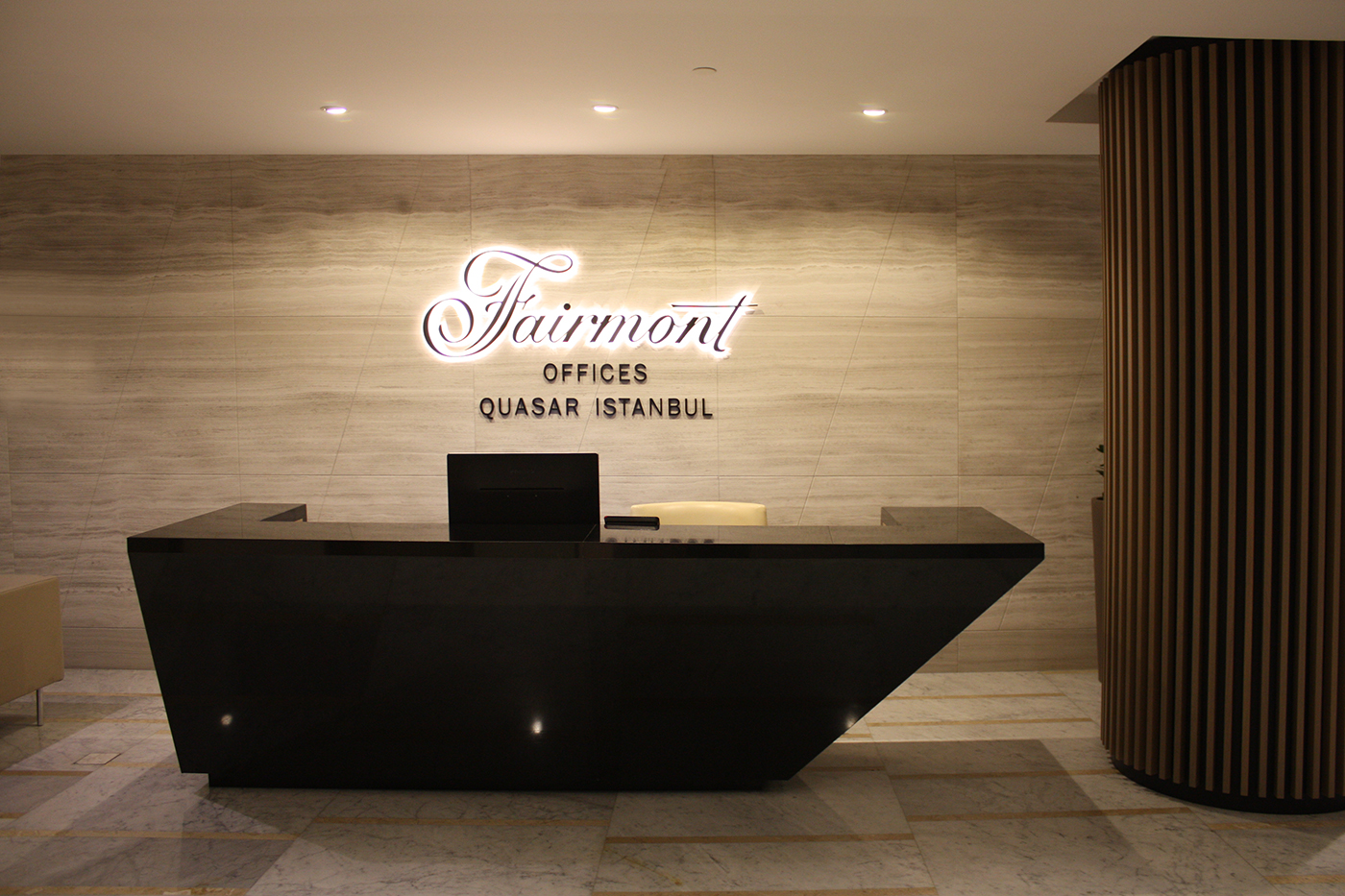
LOCATION
ISTANBUL
YEAR
2018
CLIENTFAIRMONT HOTEL, QUASAR ISTANBUL
TOTAL AREA
110 SQM
CATEGORY
HOTEL, LOBBY, OFFICE
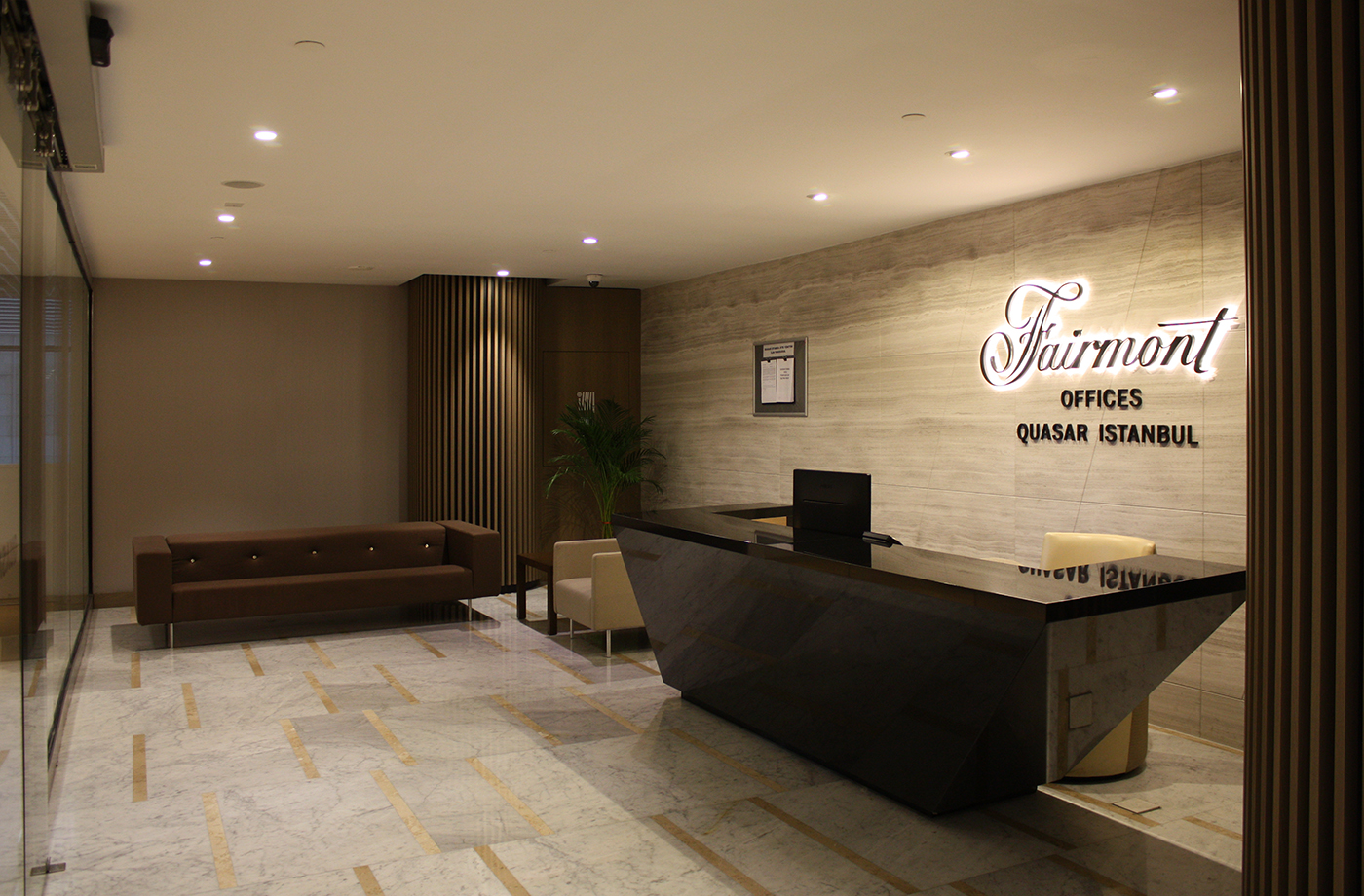
Our plan is to maintain premium and luxurious hotel concept in the lobby area. All walls are covered in marble and illuminated logo is placed on the entrance wall. Columns and corridor area are covered in wood panelling to give a natural, warm look and supported by gren plants located at two sides of space.
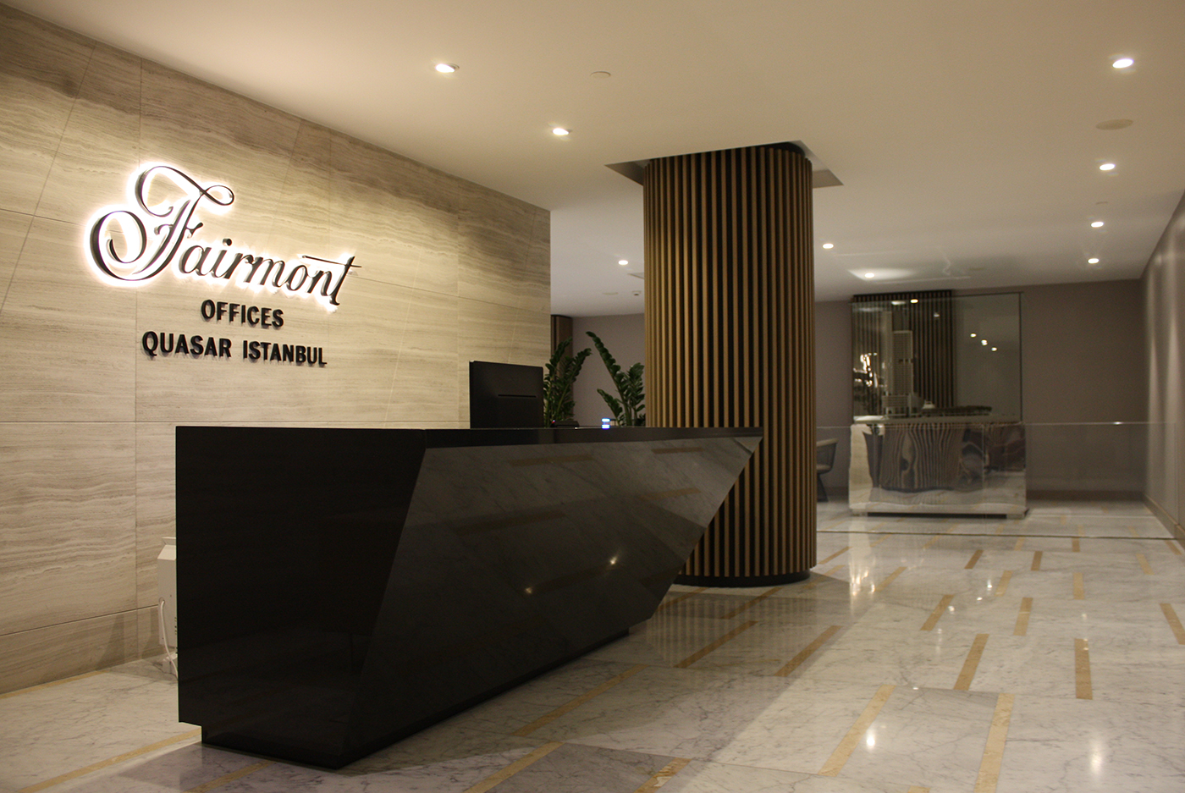
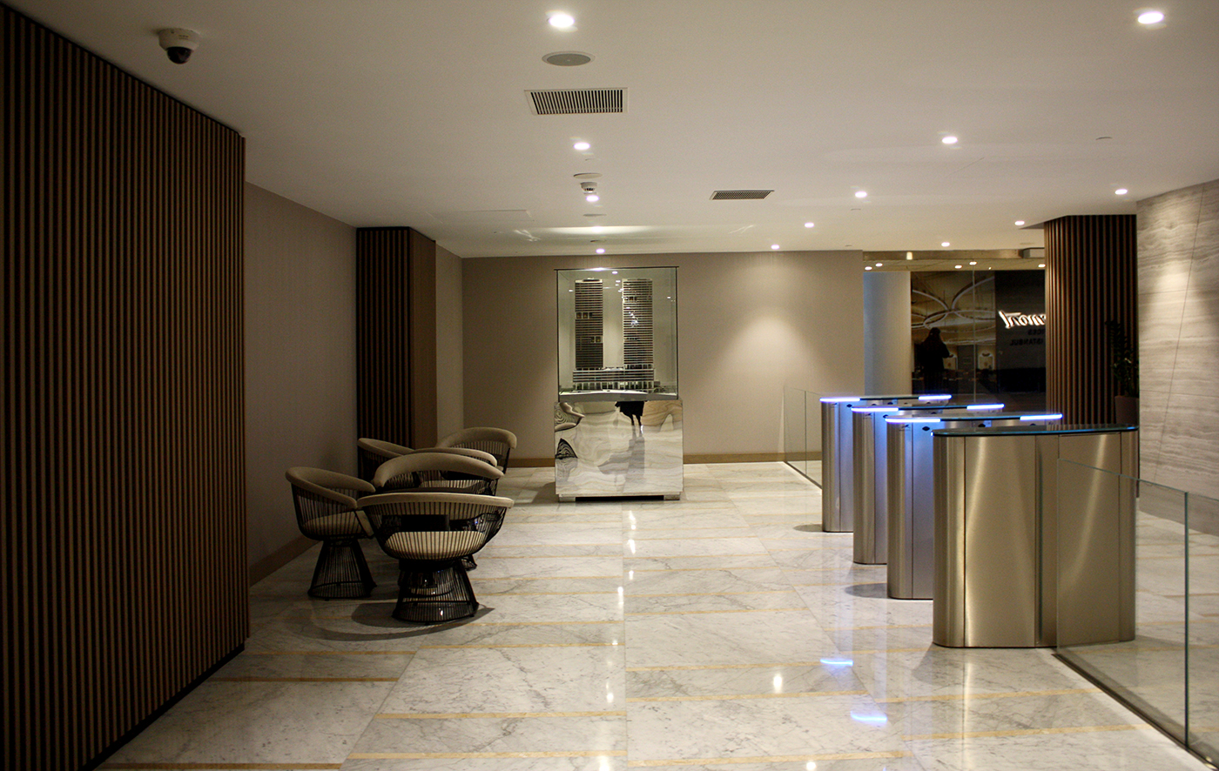
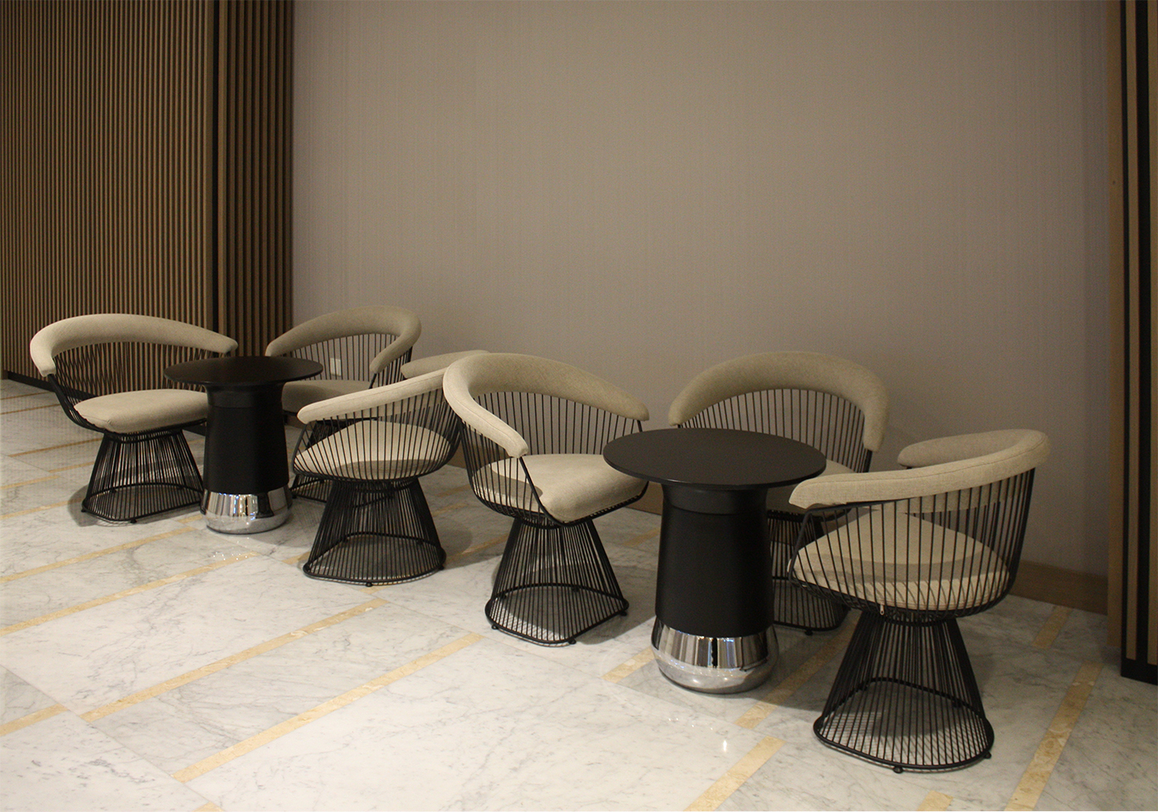
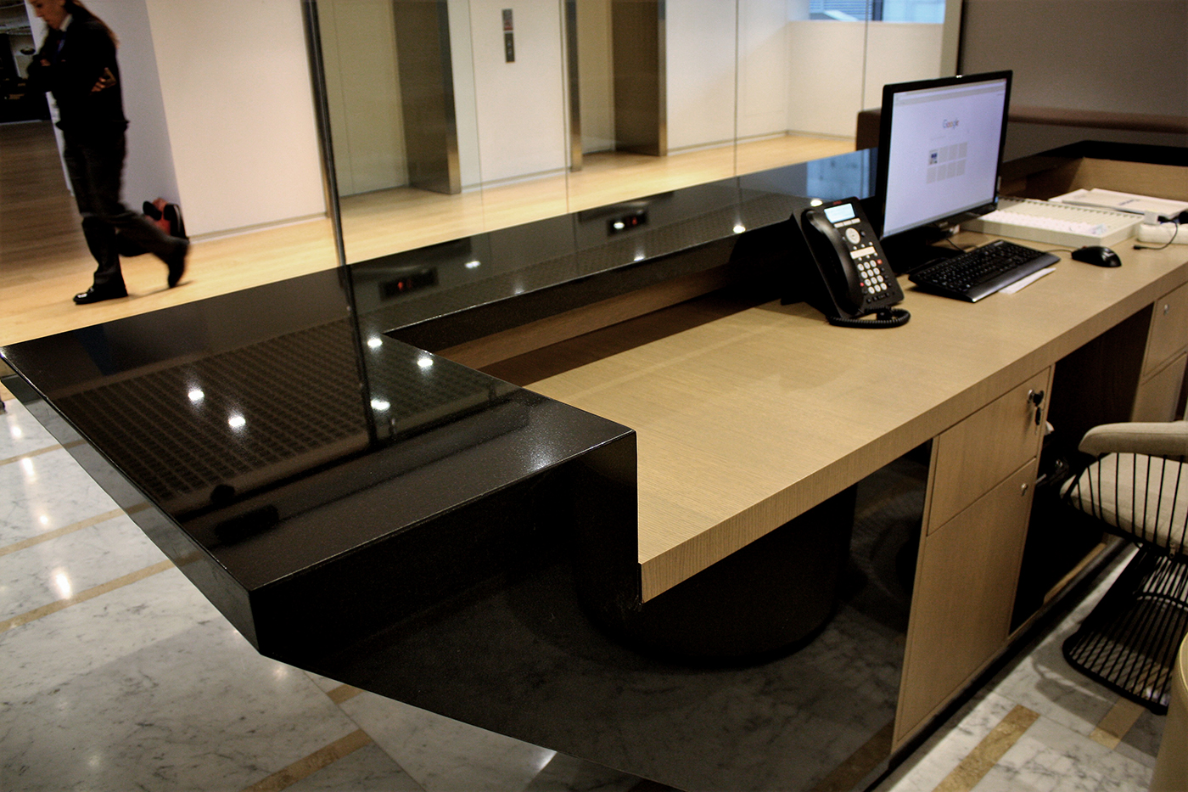
Reception desk is designed in two main materials, outside from marble and drawers from oak coated mdf. Sofas, chairs and tables in warm tones are used for seating areas. Mock up model of the building is also displayed at the lobby area.

