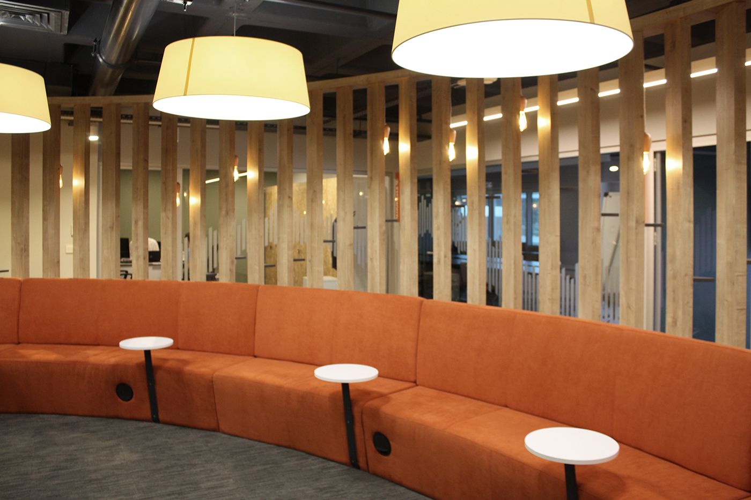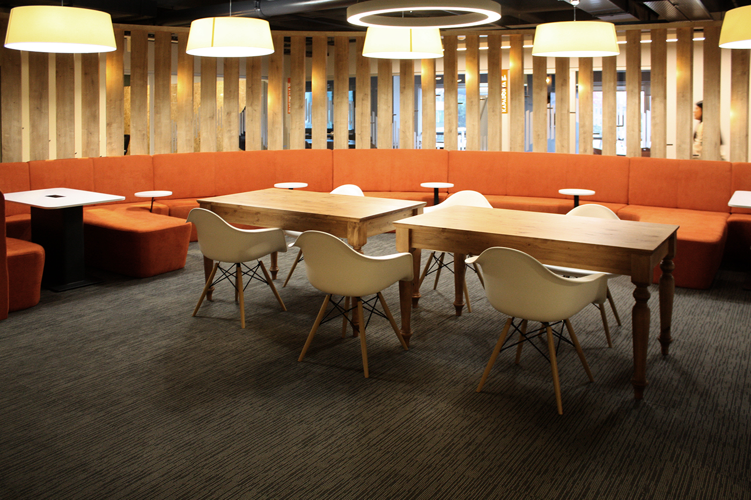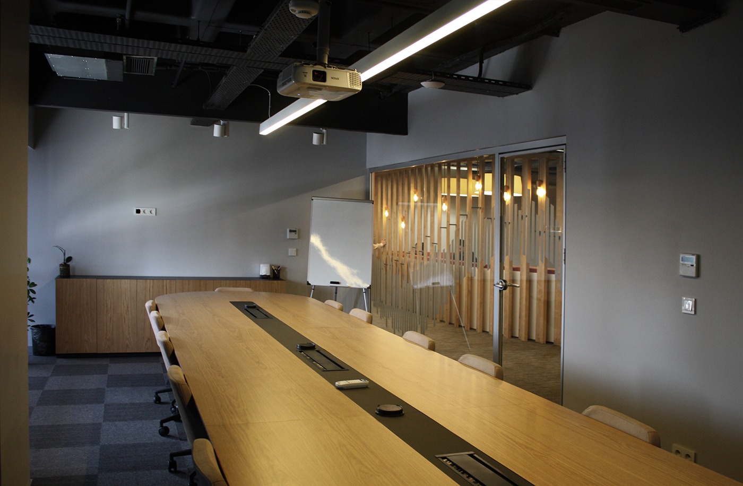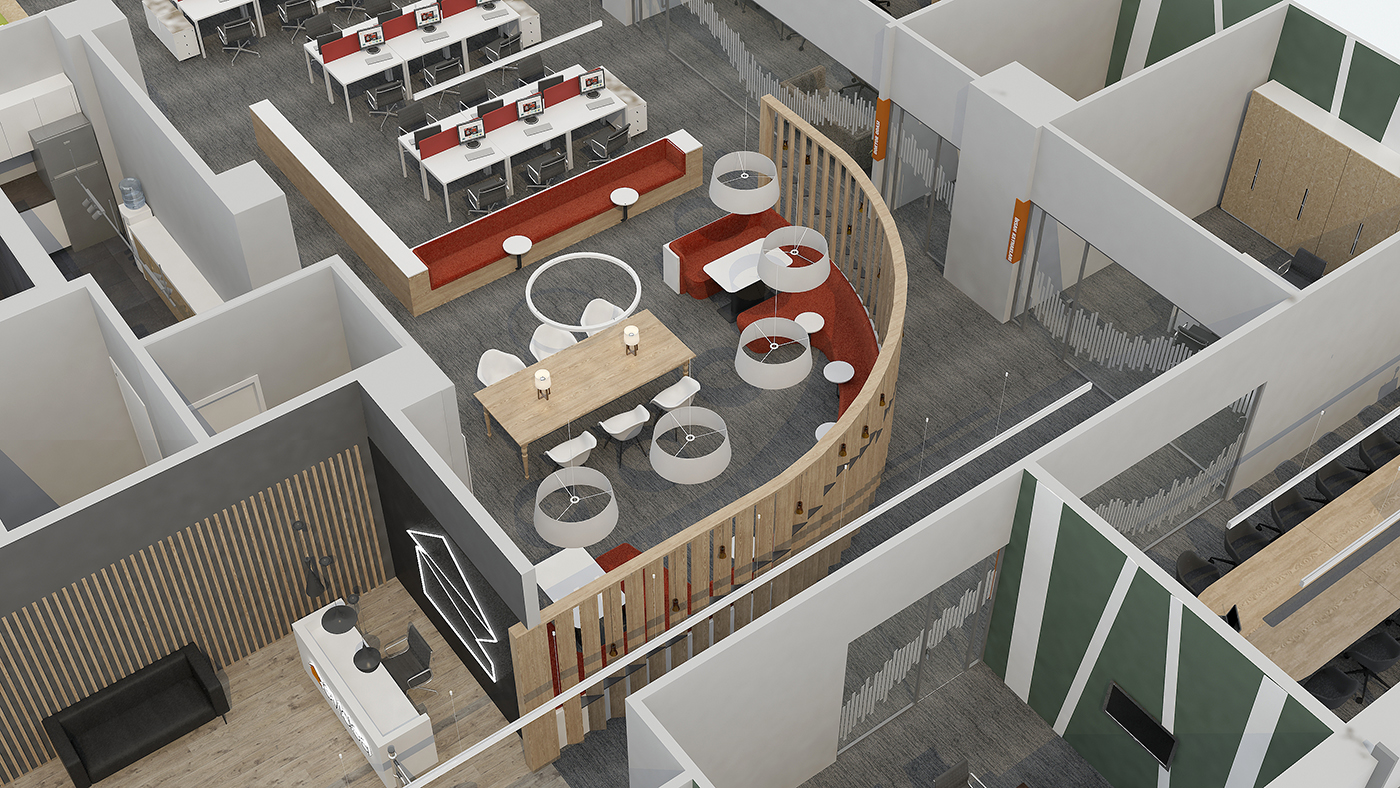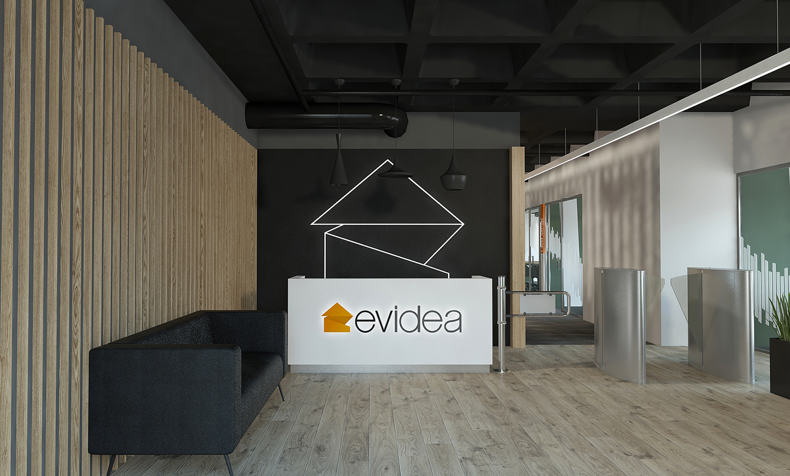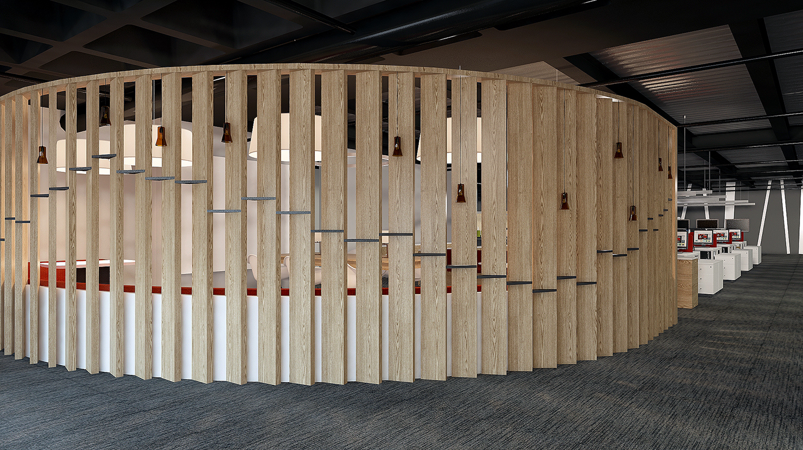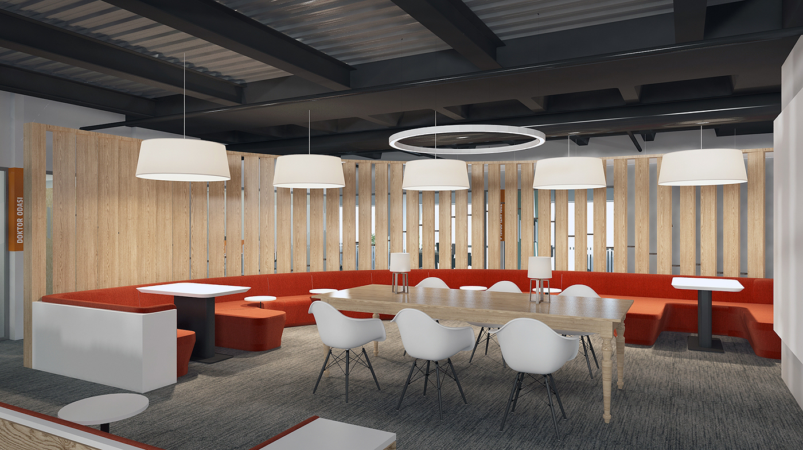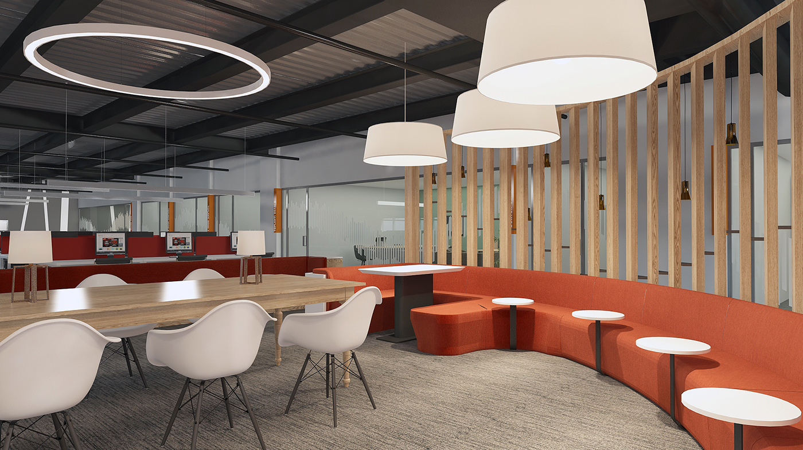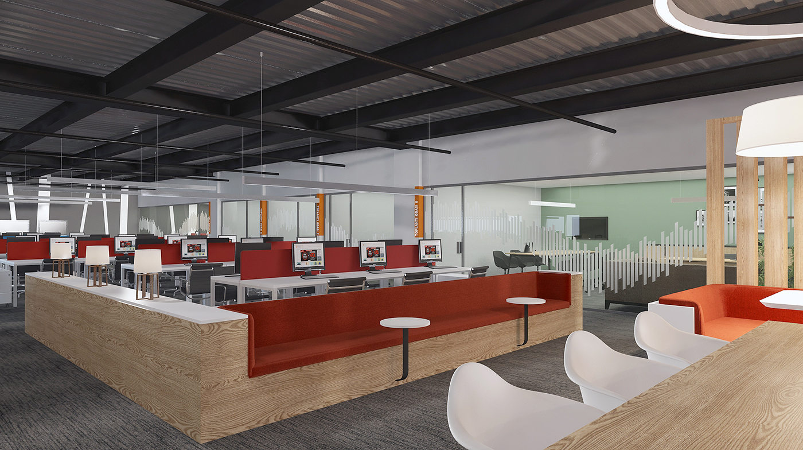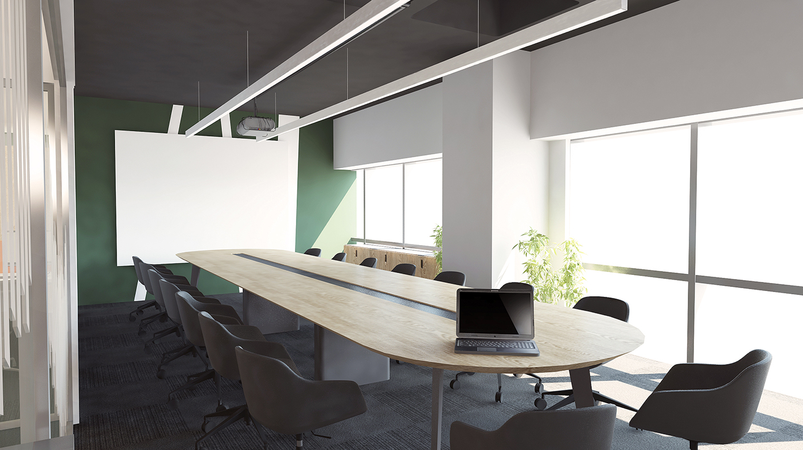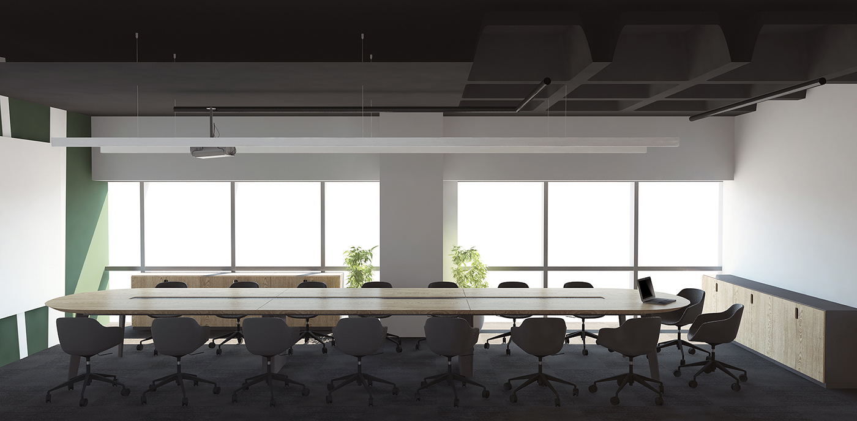
FAIRMONT QUASAR OFFICE LOBBY
28 Ağustos 2019
EVIDEA OFFICE KOŞUYOLU
22 Ağustos 2019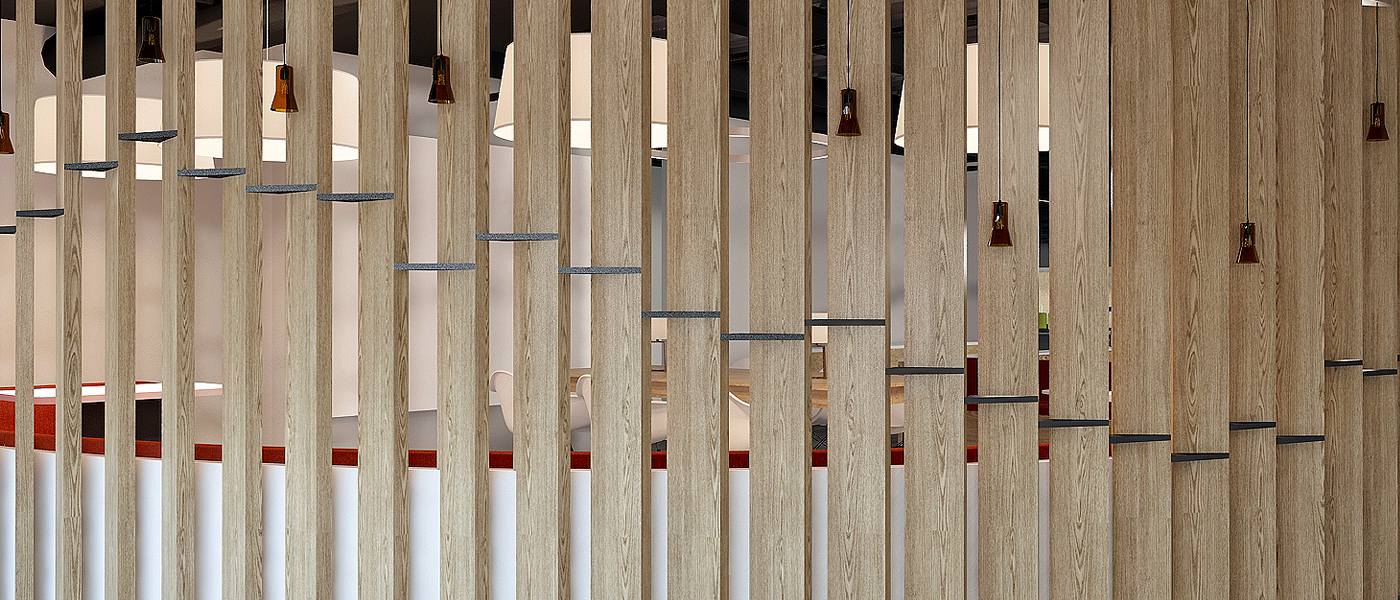
EVIDEA OFFICE BOSTANCI
Tagusta is briefed to design Evidea.com office in their new location. Project includes reception, meeting and interview rooms, executive rooms, open space working area, lounge area and utility areas..
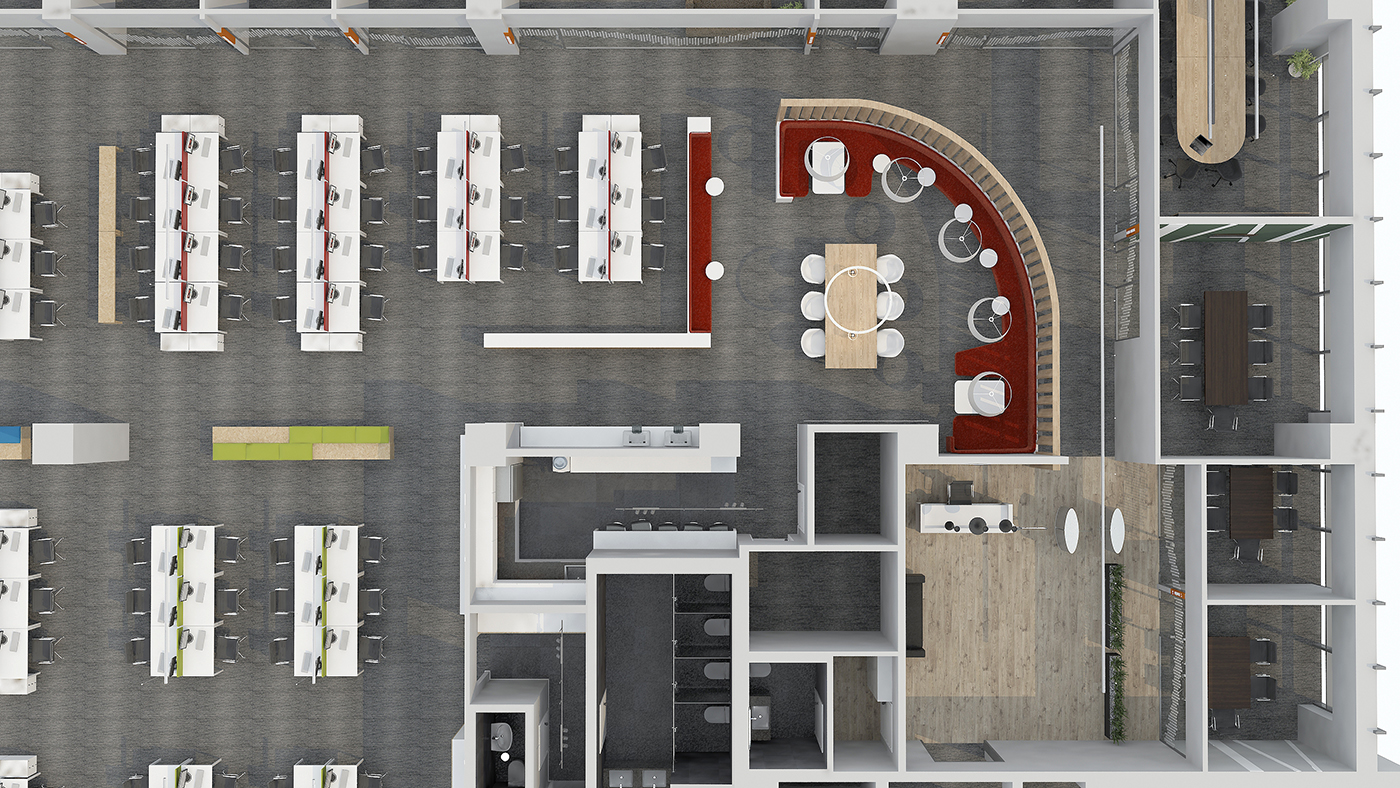
LOCATION
ISTANBUL
YEAR
2019
CLIENTEVIDEA.COM
TOTAL AREA
750 SQM
CATEGORY
OFFICE
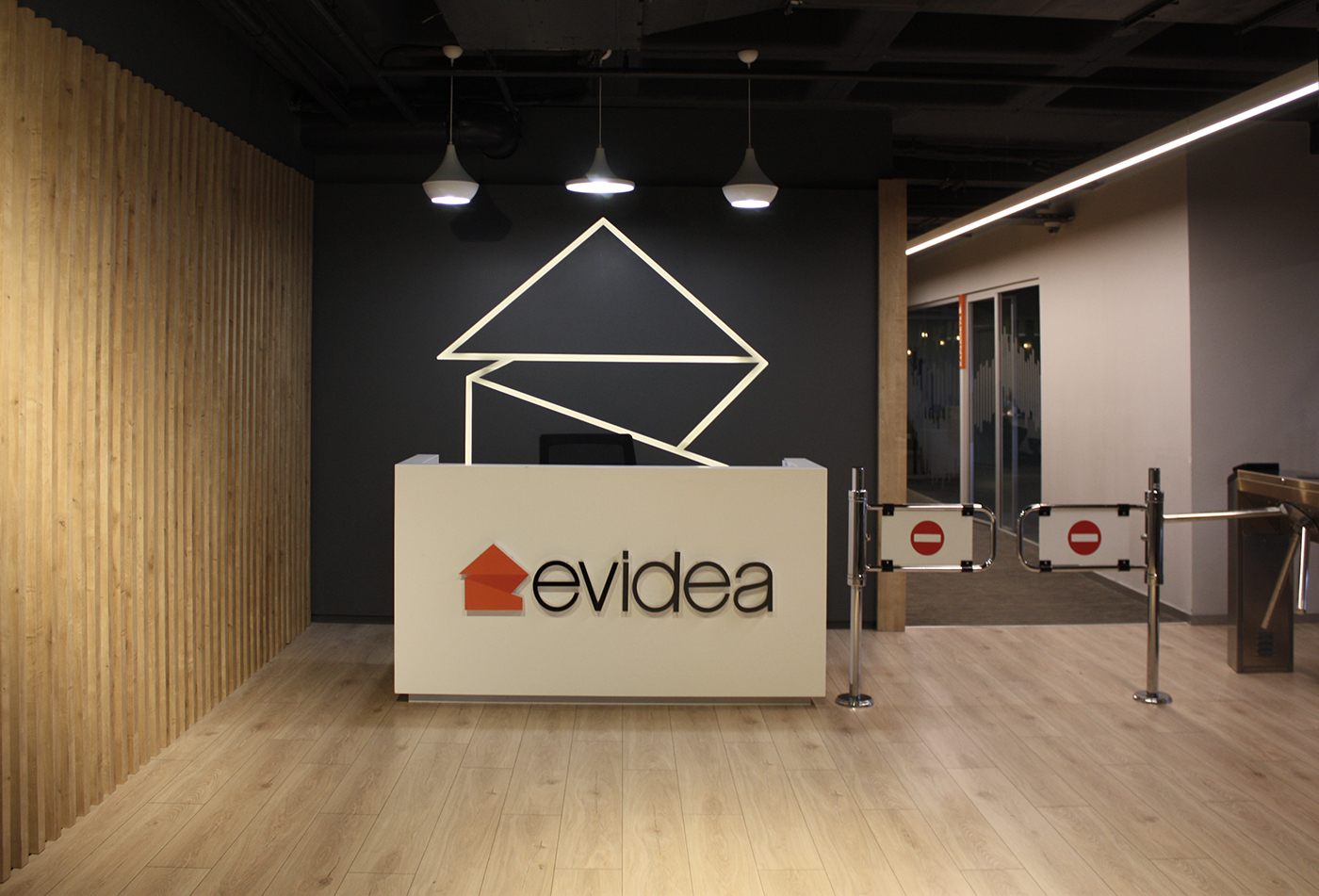
All architectural, mechanical and architectural plans are created from scratch. Existing workspace furnitures are used and located in new layout.
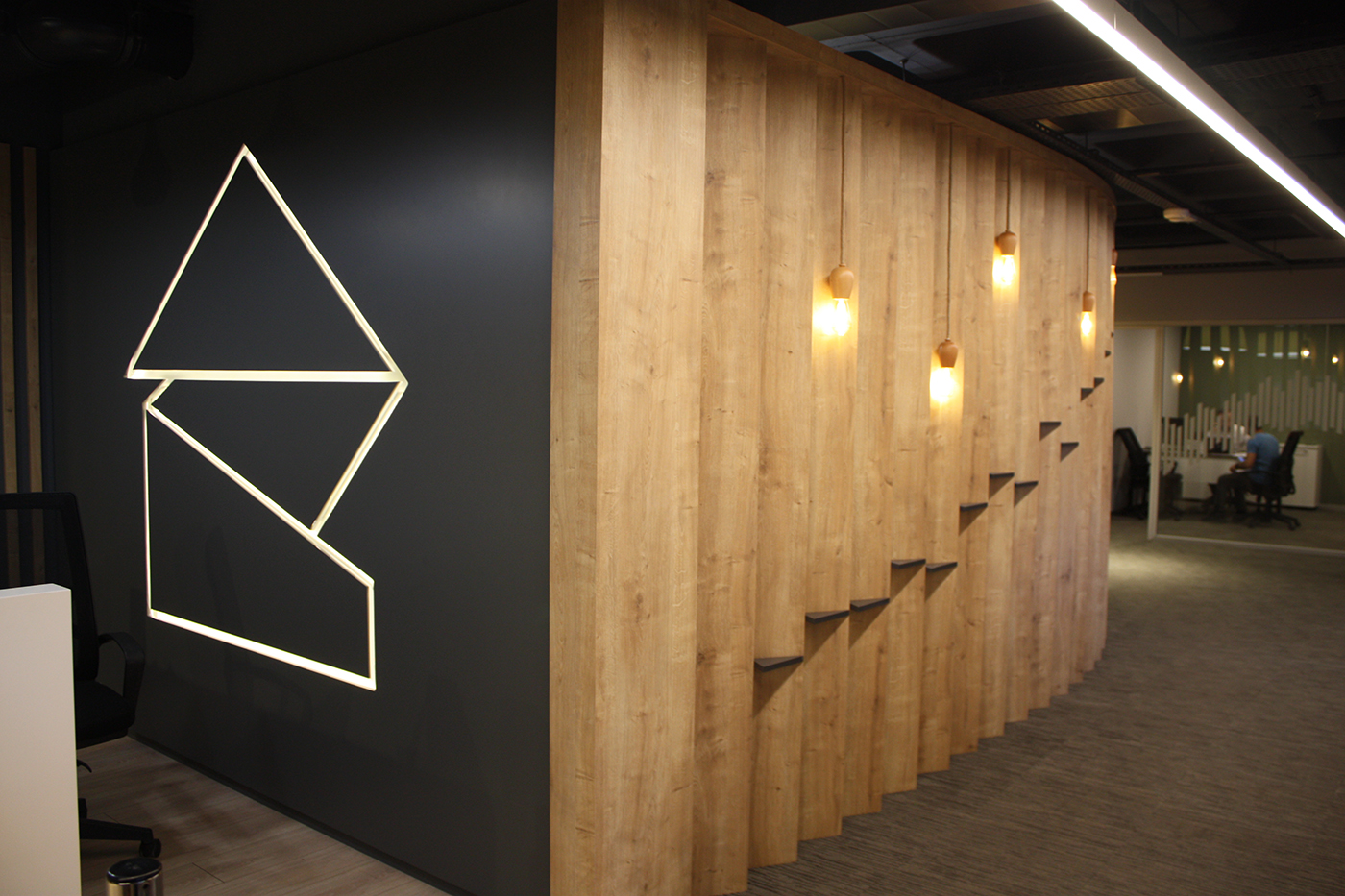
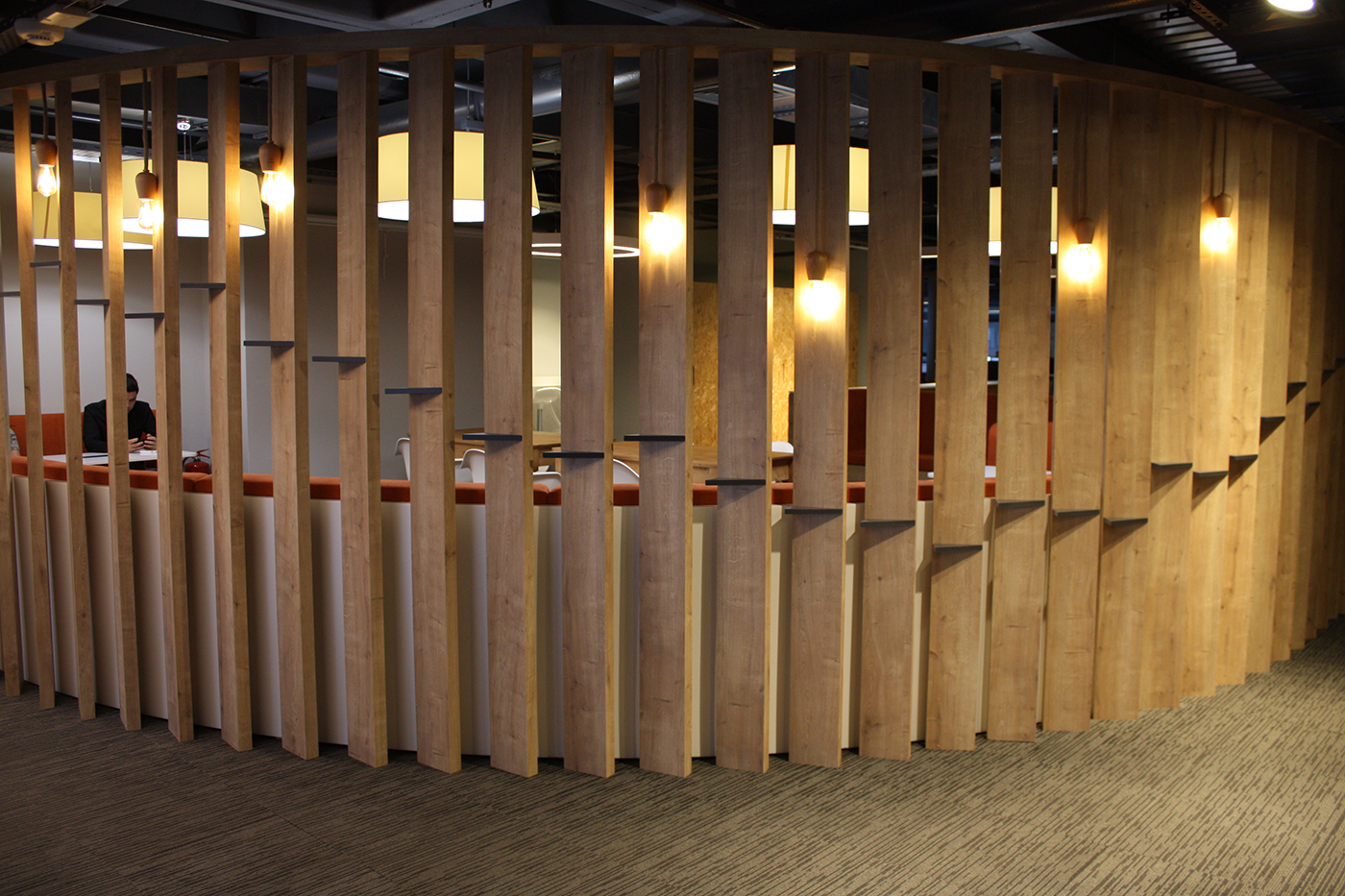
Meeting rooms are designed according to different usage such as interviews, trainings and presentations. Lounge are is dividing the open space area from meeting rooms in order to keep privacy. Vertical wood paneling enables light to pass through lounge area while provide privacy. Eliptical sofa has different seating arrangement for coffee breaks, informal meetings and conferences. Projection screen at the lounge area can be used for office announcements and general meetings.
Reception area is designed with the inspiration of brand’s dynamism in the market, vertical paneling system is used for effect of speed and movement.
